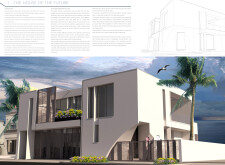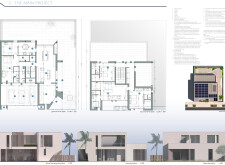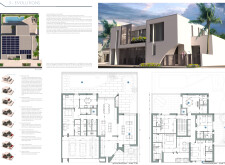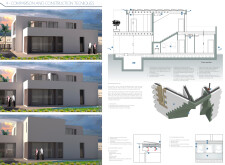5 key facts about this project
### Overview
Located in a rapidly developing region that prioritizes sustainability, this residential design project embodies a forward-thinking approach to housing. It seeks to integrate modern living with ecological responsibility, providing a prototype for future residential architecture. The primary intention is to balance innovative technology with environmentally conscious design, creating a self-sufficient space that supports contemporary lifestyles.
### Material Innovation
Material selection plays a vital role in the overall design, focusing on sustainability, durability, and aesthetic appeal. Key materials include reinforced concrete, which ensures structural integrity and thermal efficiency, and wood for interior finishes that enhance warmth. Metal elements contribute to modern aesthetics while optimizing structural performance, and glass facades are employed to maximize natural light and outdoor connectivity. Rooftop solar panels reinforce the commitment to renewable energy, while ceramic tiles in wet areas ensure maintenance ease. The facade features a blend of smooth and textured surfaces, creating a visually engaging exterior that invites interaction with the surrounding environment.
### Spatial Organization and Functionality
The interior layout emphasizes a clear distinction between public and private spaces. Communal areas, including the living and dining rooms, are strategically positioned on the ground floor, while private bedrooms are located on the upper levels. This spatial arrangement supports functionality and flow, accommodating various uses and facilitating customization as residents' needs evolve. The design also incorporates advanced technology, with smart home systems enhancing energy efficiency by managing lighting and climate control, while integrated water management systems promote conservation through the use of gray water and rainwater collection. The flexibility of the interior spaces allows for future adaptations, ensuring that the home remains relevant and responsive to changing occupant requirements.






















































