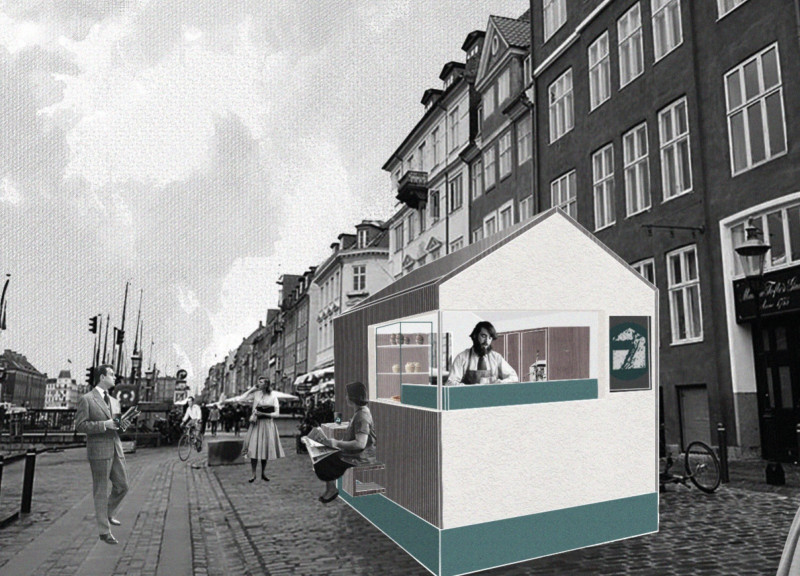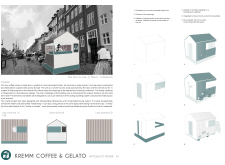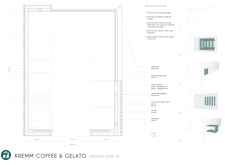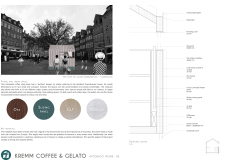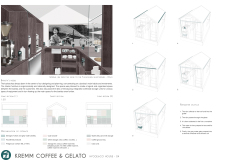5 key facts about this project
### Overview
Located in Copenhagen, Denmark, the Kremm Coffee & Gelato project employs a minimalist design rooted in Scandinavian architecture, addressing urban food and beverage service needs with greater sustainability and user engagement. The compact structure serves as a functional prototype, intended for potential replication in various metropolitan settings across Europe.
### Spatial Configuration and Adaptability
The design strategy emphasizes portability and multifunctionality. Constructed primarily with cross-laminated timber (CLT) and equipped with a towing system, the coffee house can be relocated without disassembly. Internally, the layout optimizes workflow for baristas, integrating dedicated storage for supplies and clearly defined areas for clean and grey water management. Two designated openings enhance interaction between staff and customers, supported by adjustable sliding panels that adapt to the weather, allowing for both indoor and outdoor experiences.
### Material Selection and Sustainability
The material palette is central to the project's sustainability objectives. Key components include:
- **Cross-Laminated Timber (CLT)**: The main structural element, offering durability and thermal efficiency with an 80 mm thickness, while contributing to a warm aesthetic.
- **Oak Timber Cladding**: A 40 mm thick exterior layer that provides weather resistance and enhances visual appeal.
- **Sliding Closing Panels**: At 30 mm thick, these panels maintain an effective service flow and interaction with patrons.
- **Lime-Hemp Corrective Coating**: At 10 mm, this environmentally friendly layer aids thermal performance.
- **Rainwater Salvage System**: This feature captures rainwater for improved resource management, aligning with the project's ecological commitments.
Overall, the Kremm Coffee & Gelato project presents a pragmatic approach to urban architecture, balancing user needs with sustainable practices and contextual relevance.


