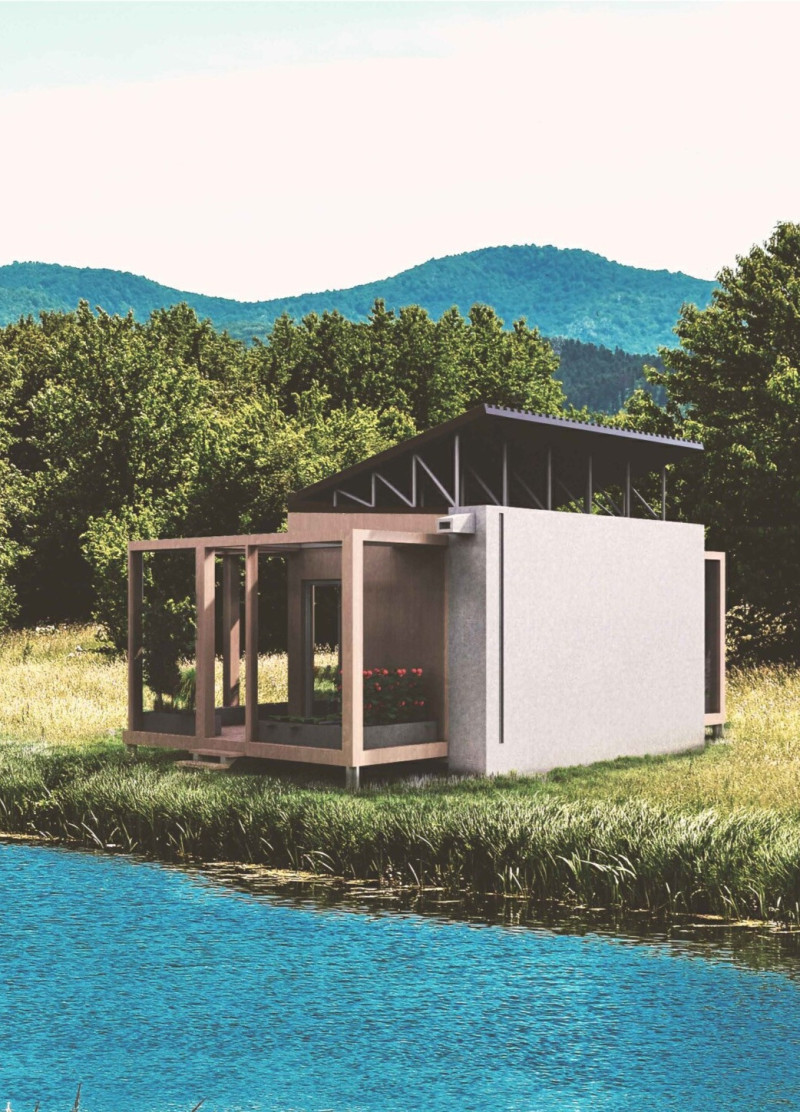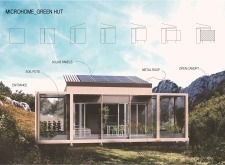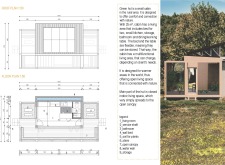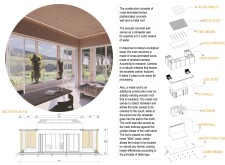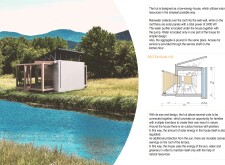5 key facts about this project
## Architectural Analysis Report: Microhome Green Hut
### Overview and Intent
Located in rural settings, the Microhome Green Hut is designed to embody principles of sustainability and adaptability, with a total area of 25 square meters. The project aims to create a harmonious relationship between the living spaces and their natural surroundings, allowing inhabitants to experience a strong connection to the environment while enjoying essential comforts.
### Spatial Strategy and Multi-Functionality
The layout features an open design that accommodates a multifunctional living area, which includes a kitchen, storage, bathroom, and workspace. This flexibility allows the space to adapt to the varying needs of its users. A distinctive open canopy extends the indoor living area, facilitating unobstructed access to the outdoors and offering adaptable shading and shelter.
### Material Selection and Sustainability Features
The hut is constructed primarily using Cross-Laminated Timber (CLT) for robust insulation and a reduced carbon footprint. Prefabricated concrete elements support rainwater management with a built-in capacity of 6.3 cubic meters for water storage. The durability of the metal roof is enhanced by solar panels generating 2400 kW, reinforcing the hut's self-sustainability while maximizing energy efficiency. Additional elements, such as soil pots for sustainable landscaping and steel beams for structural integrity, further contribute to the eco-friendly design.
Interior finishes emphasize natural materials that blend simplicity with functionality, enhanced by large glass panels that maximize natural light exposure and connect occupants visually and emotionally to the landscape. The inclusion of flexible furniture and movable canvas awnings demonstrates a commitment to user adaptability in various conditions, allowing for community engagement through potential interconnection of multiple units.


