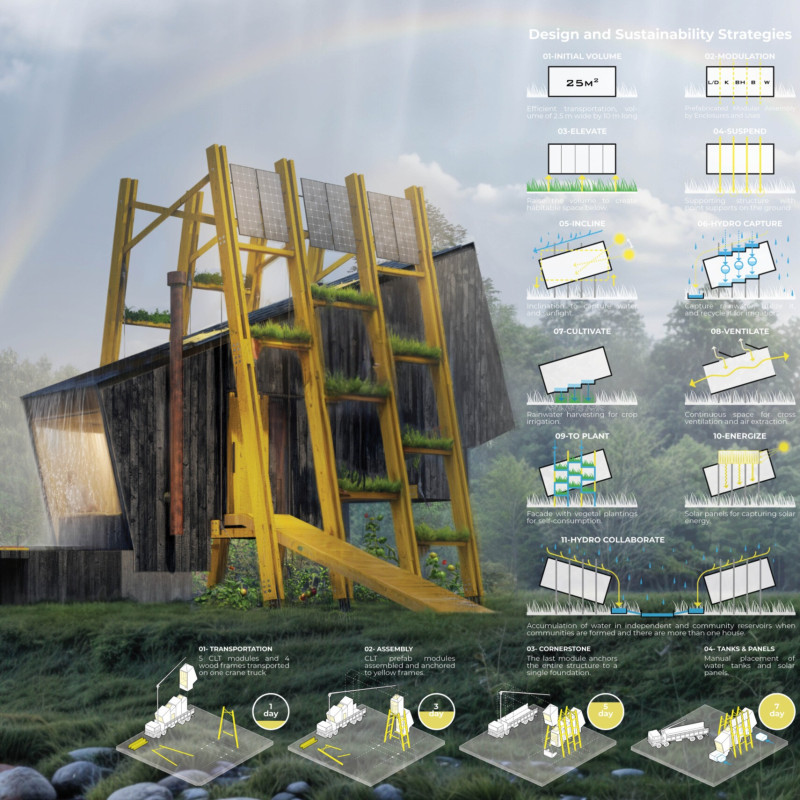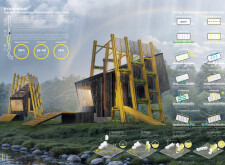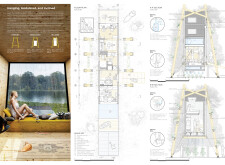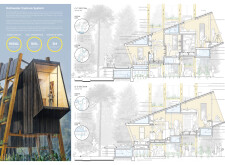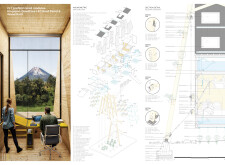5 key facts about this project
### Project Overview
Hydrohome is designed to address the rising trend of remote work in rural environments, focusing on efficient living that fosters a strong connection to nature. The project aims to create a sustainable home office setting that caters to various demographics, particularly young professionals transitioning from urban environments to serene rural landscapes. The design context emphasizes a harmonious integration with the surrounding ecology, marked by lush landscapes and water bodies.
### Spatial Strategy and Adaptability
The architectural approach incorporates three notable strategies: elevation, modulation, and inclination. By elevating the structure, the design optimizes views and minimizes land disturbance. Variations in elevation and space utilization promote environmental integration and functional efficiency, while the angled roof facilitates effective rainwater collection and enhances natural ventilation. Furthermore, the prefabricated cross-laminated timber (CLT) modules allow for rapid assembly and adaptability, enabling customization to meet specific user needs and living arrangements.
### Materiality and Sustainability
Sustainable practices are central to the project, with a thoughtful selection of materials enhancing both structural integrity and aesthetic value. Key materials include cross-laminated timber for the primary structure, Kingspan QuadCore LEC roof panels for thermal efficiency, and steel components for support elements. An integrated rainwater capture system allows for the collection of up to 9,500 liters, making the home nearly self-sustaining in terms of water usage. Additionally, strategically placed photovoltaic panels on the roofs harness solar energy, further promoting sustainability. The interior layout is designed for optimal functionality, featuring designated areas for living, working, and recreation, while large windows enhance visual connectivity with the natural surroundings.


