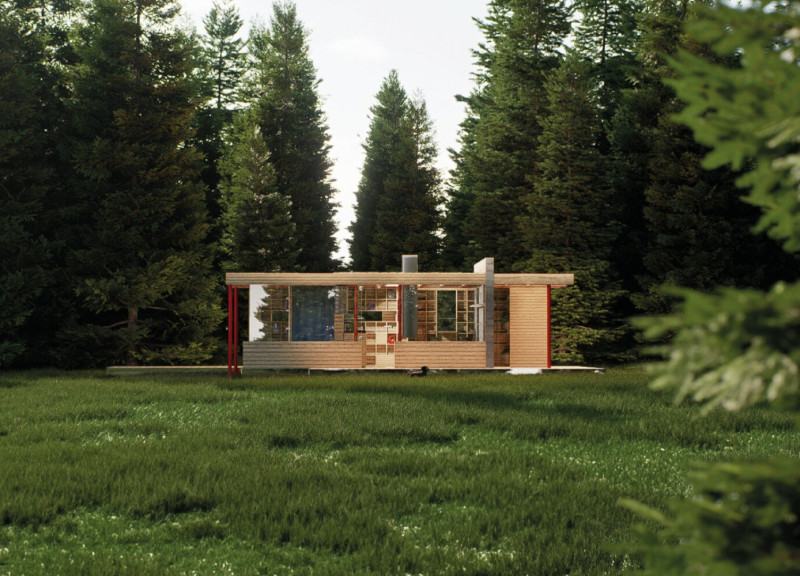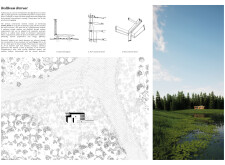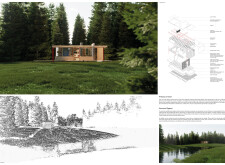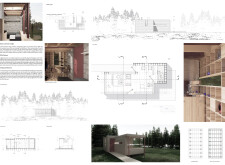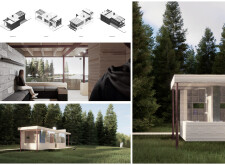5 key facts about this project
### Overview
Located within a natural landscape characterized by dense pine forests and a reflective water body, the RedBeam Retreat is an architectural endeavor that emphasizes sustainable living within a compact 25-square-meter footprint. The design integrates functional aspects with aesthetic considerations, targeting eco-friendly lifestyles while maintaining a strong connection to the surroundings. This analysis delves into the project's conceptual framework, spatial arrangements, material selections, and structural innovations.
### Spatial Strategy and Contextual Integration
The site plan of the RedBeam Retreat thoughtfully arranges the structure to enhance privacy while taking advantage of panoramic views. The positioning within the lush landscape not only contributes to the aesthetic value but also serves a functional role in energy efficiency, with the natural surroundings providing insulation. The architectural strategy focuses on maximizing both the interior space and the interaction with the natural environment, utilizing design elements that allow for an open and airy feel while maintaining structural integrity.
### Materiality and Construction Techniques
The materials employed in the construction of the RedBeam Retreat highlight the commitment to sustainability and modern design. Key materials include wooden panels for their natural insulation properties, steel beams for structural support, and extensive glass elements that facilitate a strong connection between indoor and outdoor spaces. The foundation relies on concrete for durability, while solar panels and steel mesh enhance the energy efficiency and aesthetic quality of the retreat. The innovative use of modular construction techniques ensures easy assembly and reusability, further supporting sustainable practices. This integration of materials is designed not only for functional performance but to create a cohesive and visually appealing structure that interacts seamlessly with its environment.


