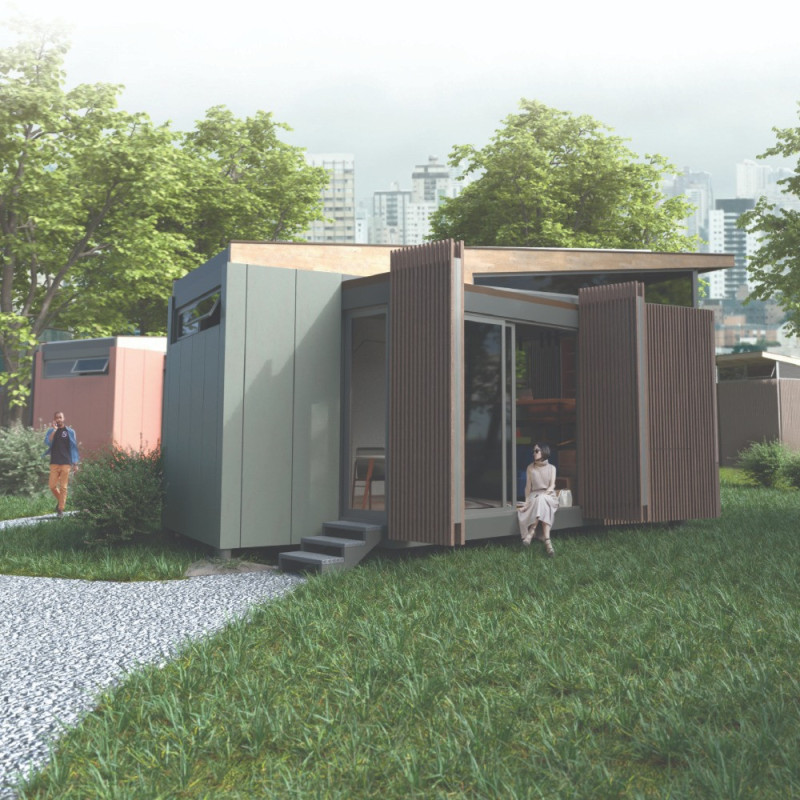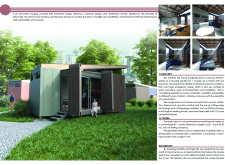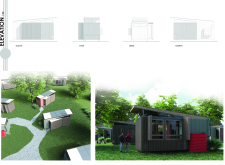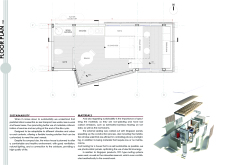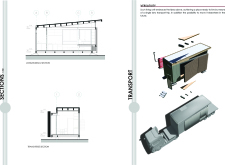5 key facts about this project
## Overview
The project involves the design of a micro house, conceived to optimize energy efficiency and compact living while ensuring residential comfort. Located in a context that addresses diverse socio-economic backgrounds and emergency housing demands, the design aims to respond to global urbanization and environmental challenges through sustainable practices and flexibility of use.
## Spatial Strategy and User Adaptability
The micro house encompasses an efficient living area of approximately 25 square meters, tailored to accommodate various inhabitants, including individuals and families. The design utilizes adaptive principles, which enable customization to align with different cultural and social needs. Key strategic features include quick deployment methods, ease of transportation, and the ability to modify interior spaces for functions such as home offices or multi-functional sleeping areas.
## Materiality and Sustainability
### Exterior Elements
The exterior of the micro house features a combination of KingSpan panels and aluminum brise soleil, which enhance thermal regulation while contributing to aesthetic value. The roof integrates photovoltaic panels to foster energy autonomy, and its sloped design facilitates rainwater collection, complementing the overall modern aesthetic.
### Interior Composition
Internally, the micro house utilizes an open floor plan that maximizes functionality. This layout allows the living area to transition into dining space, while a kitchen equipped with contemporary appliances supports efficient living. A multipurpose platform serves as a dual-use space for both sleeping and working needs. Durable materials such as laminated bamboo flooring on Cross-Laminated Timber (CLT) slabs are employed for their sustainability and low maintenance requirements.
## Sustainability Features
Resource efficiency is a core principle embedded in the design. It employs materials with high recyclability potential, such as laminated bamboo and Thermoplastic Olefin (TPO) roofing. Furthermore, integrated water collection systems facilitate the management of non-potable resources, and the strategic placement of windows and brise soleil enhances the thermal performance of the structure.
## Unique Attributes
Prominent aspects of the design include its modular nature, allowing adaptability to various terrains and the capacity for easy transportation. The micro house also addresses urgent housing needs through rapid deployment capabilities, making it suitable for disaster response scenarios. Additionally, the layout encourages community interactions by situating multiple units around shared green spaces, fostering a sense of community and resource sharing among residents.


