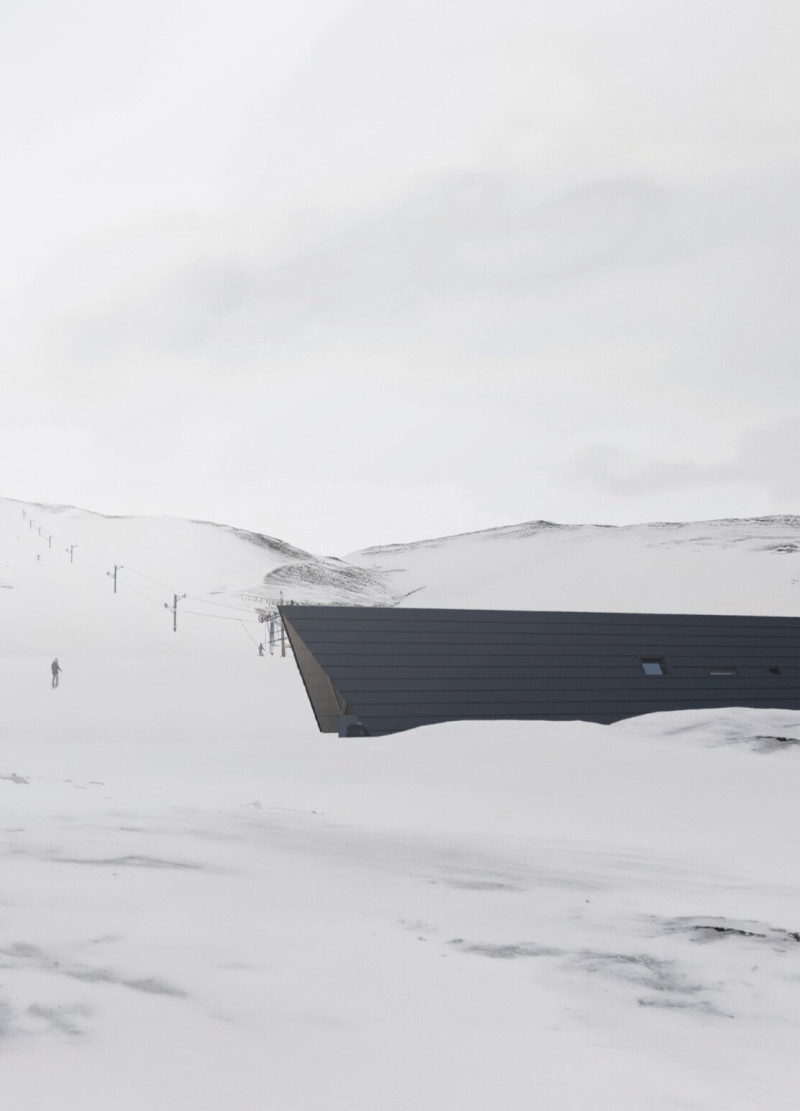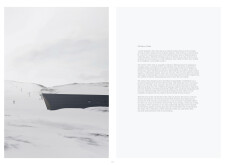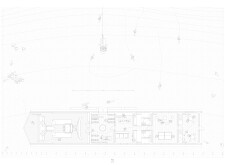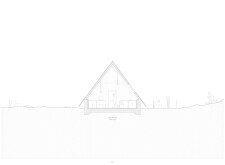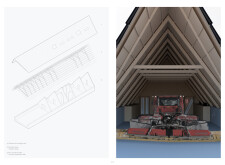5 key facts about this project
### Project Overview
The Ski Snow Cabin is situated at the terminal point of a ski slope, designed to serve both functionality and aesthetic integration within the snowy landscape. The structure features a linear layout that effectively delineates various interior zones, aligning modern and minimalist design principles with elements reflective of traditional Icelandic architecture, thereby emphasizing clarity and usability.
### Spatial Organization
The interior layout optimizes user interaction and operational flow. Dedicated spaces include changing rooms, essential services, heated areas, and an interactive refreshment station. Communal areas are arranged to foster social engagement among users while prioritizing views of the surrounding landscape. The design divides the interior into two main sections, facilitating efficient movement between spaces and enhancing the user experience.
### Material Selection
The chosen materials are specifically selected for their durability and performance in harsh climatic conditions. A titanium zinc shingle roof provides longevity and a contemporary appearance. Wooden spans and strips introduce structural support while contributing warmth to the interior ambience. Cross-Laminated Timber (CLT) is utilized in the construction of walls to ensure structural integrity and sustainability. A concrete foundation slab delivers stability, acting as a resilient base in snowy environments. Features such as a steeply pitched roof support snow shedding while ensuring thermal efficiency through effective insulation. Strategically placed windows maximize natural light and offer unobstructed views of the ski slopes.


