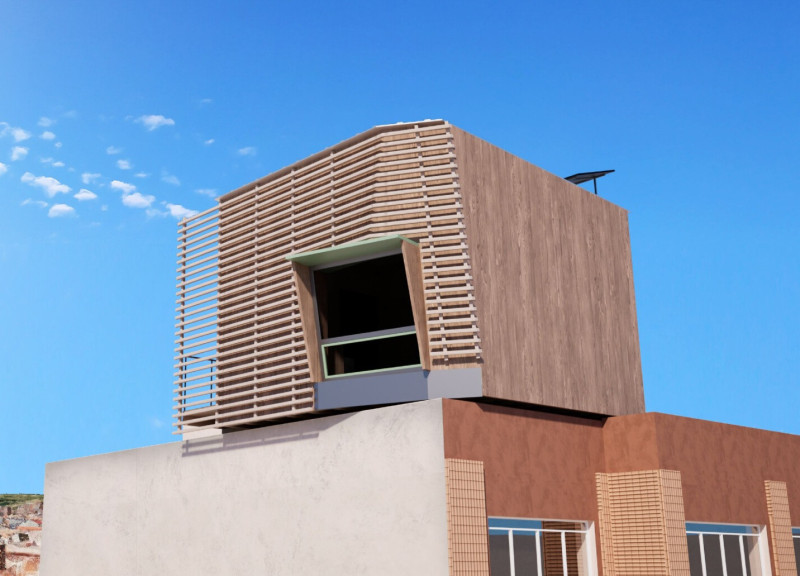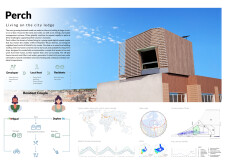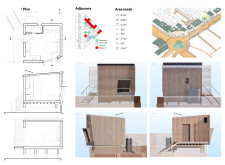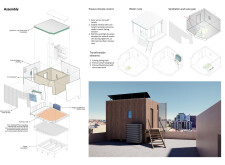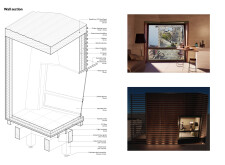5 key facts about this project
### Architectural Design Report: Perch – Living on the City Ledge
#### Overview
Located in the Tetuan district of Madrid, Perch addresses the challenges associated with urban resource management, particularly in a semi-arid climate. Designed for a modern digital nomad couple, the project integrates a comfortable living space within the dense urban context, aiming to serve as a model for sustainable urban living that enhances community resilience and adaptability.
#### Material and Environmental Strategy
The design incorporates sustainable materials and innovative systems that contribute to environmental performance and energy efficiency. Key elements include:
- **Cross-Laminated Timber (CLT)** for structural walls, enhancing both strength and thermal efficiency.
- **Phase Change Material (PCM) Floor Tiles**, which manage thermal fluctuations by absorbing heat during the day and releasing it at night.
- **Solar Panels and Water Harvesting Systems** that provide off-grid capabilities, supporting energy generation and rainwater repurposing for irrigation.
- A **water recycling system** that maximizes resource use through a slinky water tank designed for non-potable applications.
These choices reflect a commitment to creating a residence that minimizes ecological impact while supporting the functional needs of urban dwellers.
#### Spatial Configuration and User Experience
The layout of Perch is strategically designed to maximize space utilization while fostering user comfort. The living area incorporates a flexible Murphy bed, allowing the space to transition between a bedroom and social area. Additionally, a foldable dining table in the kitchen nook offers versatility for various activities. High elevation windows are positioned to enhance natural ventilation, ensuring a comfortable indoor environment that adapts to changing climatic conditions.
Further design features include thermal mass elements and adjustable shading devices, which provide passive climate control, mitigate heat exposure, and promote stable indoor temperatures throughout seasonal shifts. This comprehensive approach enhances user experience while maintaining a focus on environmental efficiency.


