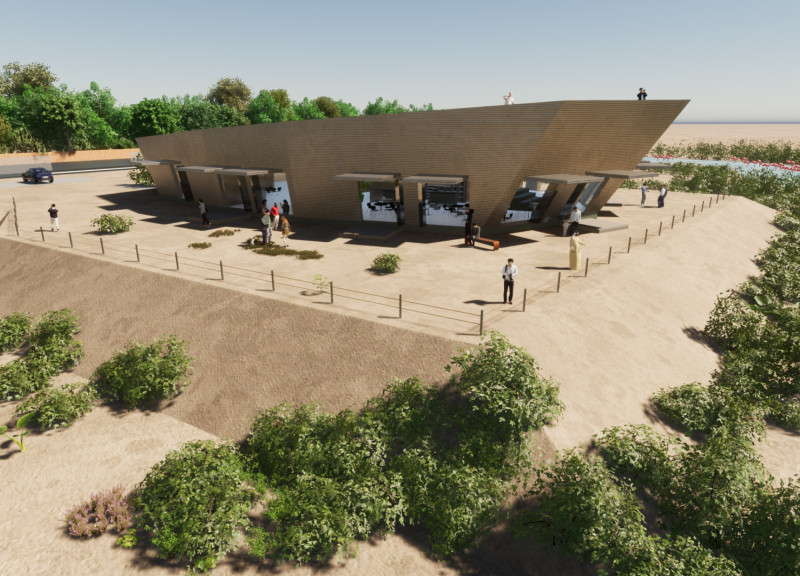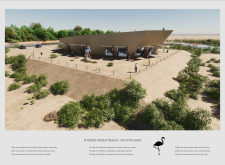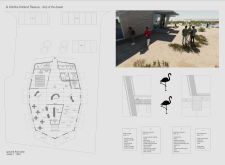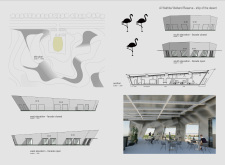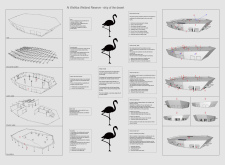5 key facts about this project
The project at Al Wathba Wetland Reserve, known as the "Ship of the Desert," combines human activity with the natural landscape in an inviting way. It is located within a unique environment that serves various functions and offers engaging experiences. The design draws inspiration from the journey of a ship, symbolizing connection and exploration. Visitors find essential amenities that encourage interaction while also immersing themselves in the wetlands.
Ground Floor Layout
The ground floor features a well-planned arrangement, including areas for parking, a training room, a sit and watch area, a café, a gift shop, an office, and facilities for child care. There are also public amenities like toilets and an information wall. With this layout, movement through the space feels natural and allows for social engagement, making it easier for visitors to enjoy their time at the reserve.
Roof Structure
The roof consists of two primary components. The lower part includes an insulating layer and a synthetic sealing membrane that work together to reflect sunlight. Meanwhile, the upper section is a walk-on wooden grating that gives access to views of the wetlands. This combination of layers ensures functionality and contributes to energy efficiency, resulting in a thoughtful architectural approach.
Climate Control Strategies
To keep indoor temperatures comfortable, the design incorporates effective climate control strategies. During the day, the building uses cross ventilation to circulate air, with provisions for installing roof fans as needed. Open roof hatches allow warm air to escape, while at night, cooler air from outside enters through ventilation slots. These elements support passive cooling and enhance user comfort throughout the day and night.
Structural Integrity and Materiality
The structure uses a girder grid with crosswise-connected beams made from cross-laminated timber. This material choice provides stability while aligning with sustainable practices. The façade is finished with untreated wooden formwork, which is designed to age naturally, helping the building blend with its environment. This approach reinforces the connection to the landscape and creates a unified experience.
Visitors will notice open areas that invite exploration and contemplation. The design encourages a deeper appreciation of the natural surroundings, allowing for moments of reflection and a stronger bond with the environment.


