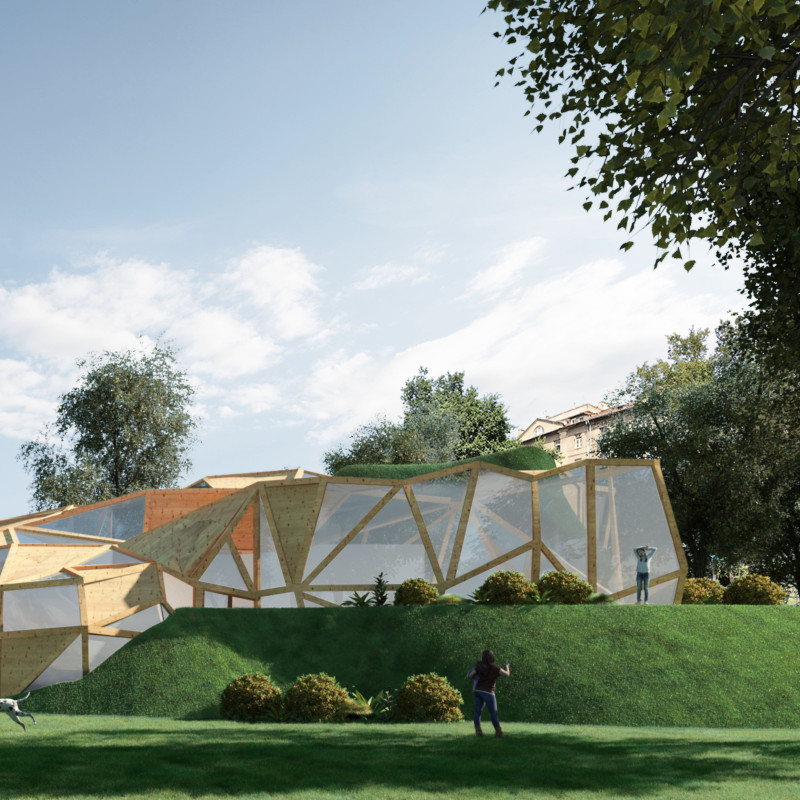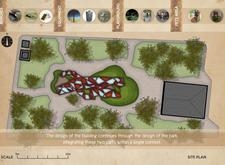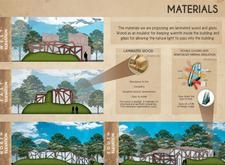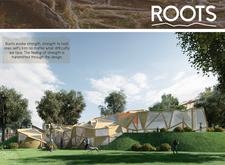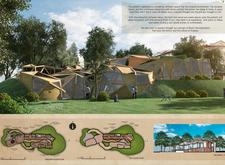5 key facts about this project
### Project Overview
Located in a context that encourages healing and outdoor interaction, the design emphasizes an ecological approach while fostering community engagement. Centered on the concept of "Roots," the project aims to create spaces that promote connection, interaction, and resilience, aligning architectural form with natural elements.
### Spatial Strategy
The site plan is designed to integrate the building seamlessly with a park, facilitating both structured activities and informal gatherings. The arrangement includes designated areas for children's play, pet activities, and natural enjoyment. A central feature—an organically shaped play area—echoes the surrounding landscape, enhancing the overall user experience and encouraging dynamic movement through various spaces.
### Material and Design Elements
The selected materials reflect a commitment to sustainability and operational efficiency. Laminated wood offers versatility, sound insulation, and fire resistance, while double glazing with reinforced thermal insulation significantly enhances energy efficiency by reducing heat loss. The use of smart glass optimizes light regulation and energy conservation.
Architecturally, the building combines hybrid forms that bridge indoor and outdoor environments. The facades present a sculptural quality with angular designs that vary with each elevation, promoting engagement from all sides. Expansive glass panels maximize natural light while the design incorporates elements such as grassy roofs, allowing the structure to blend with the landscape and support biodiversity. Ramps facilitate accessibility and smooth transitions between levels, contributing to a user-friendly layout that supports communal spaces and private retreats.


