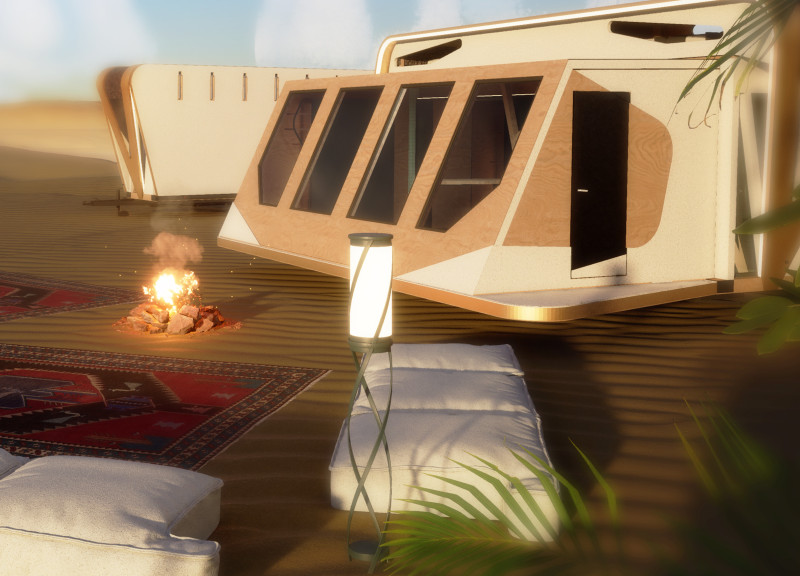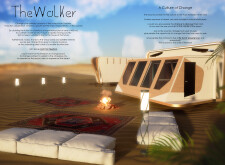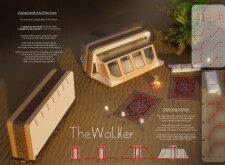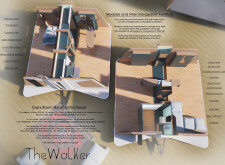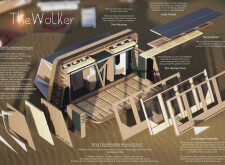5 key facts about this project
### Overview
Located within the context of the United Arab Emirates, the project embodies principles of adaptability, sustainability, and environmental integration. Designed as a modular and self-sufficient dwelling, it addresses the evolving social dynamics of the region while fostering a connection to both the desert and urban environments. The 450-square-meter site serves as a platform for a flexible model of habitation, emphasizing the idea of mobile architecture to accommodate the varied lifestyles of its occupants.
### Spatial Configuration and User-Centric Design
The architecture features a modular interior, allowing for customizable layouts that can adapt to the changing preferences of residents. Interchangeable furniture modules support various functional needs and lifestyles, emphasizing the notion that living spaces can be redefined over time. The design includes automatic systems powered by solar energy, which respond to climatic conditions by adjusting shading devices intuitively, thereby enhancing thermal comfort. Additionally, outdoor spaces such as a central fire pit are integrated to foster community interaction and create inviting gathering areas reflective of desert culture.
### Material Selection and Environmental Strategies
Key materials selected for the project address the challenges posed by the UAE's arid climate while promoting energy efficiency. Cross-laminated timber (CLT) panels provide structural integrity and warmth, while aluminum reinforcements enhance durability. Superior thermal performance is achieved through the use of aerogel insulation, and photovoltaic panels enable the harnessing of solar energy for self-sufficiency. The building also features greywater recycling systems and an incineration toilet, contributing to its self-sustaining capabilities. The chosen materials and advanced technologies collectively facilitate a design that minimizes ecological impact while fostering a deeper relationship with the surrounding environment.


