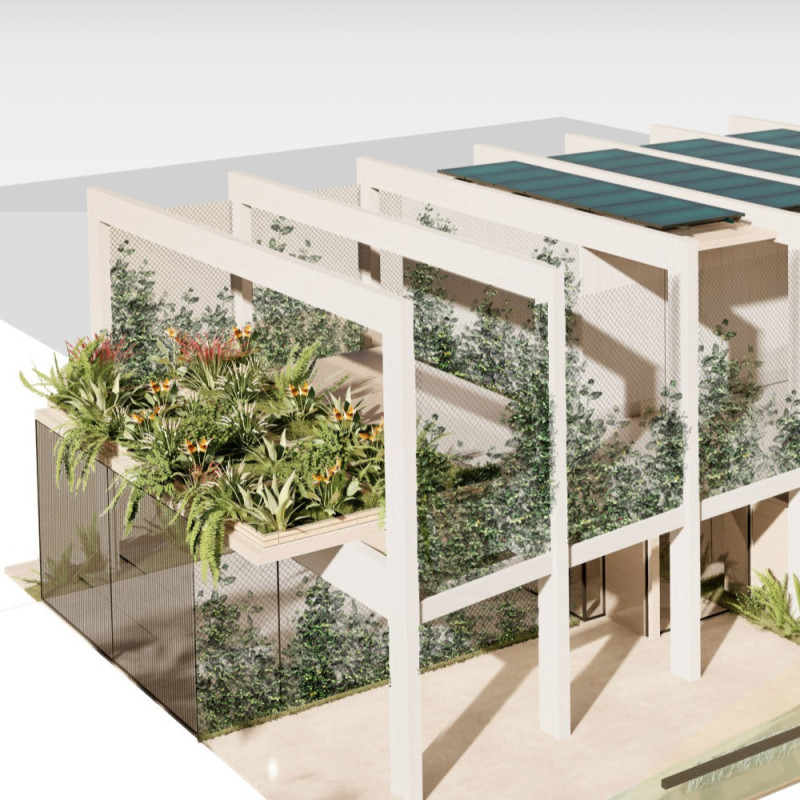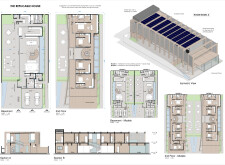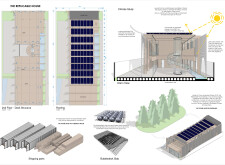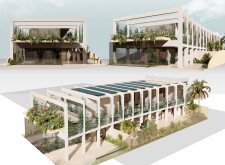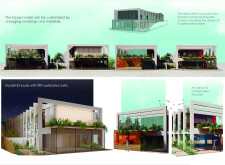5 key facts about this project
### Overview
The Replicable House project is situated in urban areas characterized by high population density and rapid urbanization. It aims to provide a sustainable and adaptable housing solution that addresses contemporary challenges such as efficient energy use and housing shortages. The design emphasizes a replicable and modular approach, allowing for customization according to diverse inhabitant needs and various climatic conditions.
### Spatial Organization
The layout of the house is systematically structured across three levels: a basement, first floor, and second floor. The basement serves practical needs, housing utility spaces including parking and mechanical rooms. The first floor includes communal living areas—living room, dining area, and kitchen—arranged to foster social interaction, complemented by large windows that enhance natural light and connect occupants with outdoor spaces. The second floor features private living spaces such as bedrooms, promoting a retreat-like environment, with a spiral staircase that facilitates fluid movement throughout the home.
### Material Selection
Key materials play a crucial role in the project’s sustainability and efficiency objectives. Cross-laminated timber (CLT) serves as a primary structural element, offering strength and insulation while utilizing a renewable resource. Perforated screens enhance air circulation and natural cooling, particularly important in hot climates. Solar panels installed on the rooftop contribute to the house's energy self-sufficiency. Additionally, the use of a Bubbledeck slab minimizes material usage without compromising structural integrity or thermal performance.
This project incorporates innovative features such as water-saving fixtures, adaptability to local climate conditions, and options for personalization in façade and material choices. The integration of green spaces through planters and gardens further emphasizes the relationship between the built environment and nature.


