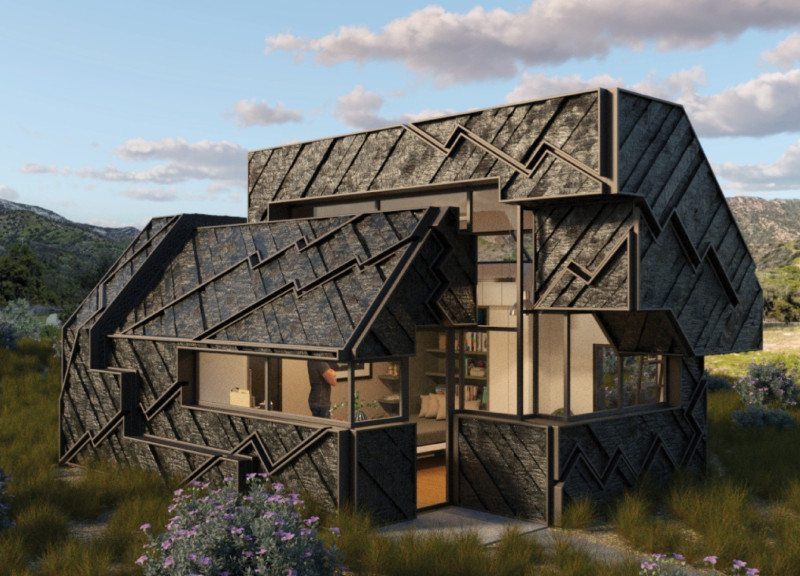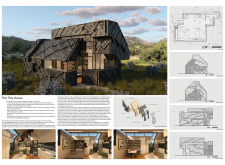5 key facts about this project
### Overview
Located in a tranquil setting, The Tiny House presents a contemporary architectural approach that emphasizes minimalism while prioritizing functionality and sustainability. The design integrates modern aesthetics with adaptable living spaces that cater to diverse lifestyles. Its objectives include creating a sustainable residence, providing multifunctional areas, and ensuring accessibility across various geographical contexts.
### Spatial Strategy and User Interaction
The architectural form utilizes a dynamic geometry with angular planes that reflect the surrounding environment, reinforcing the structure's connectivity with nature. Internally, the open-plan layout effectively combines the kitchen, dining, and living areas, facilitating social interaction. Multi-functional furniture, such as a table that serves as both a workspace and a dining surface, further emphasizes adaptability and efficiency within a compact footprint.
### Materiality and Energy Efficiency
The building employs Cross-Laminated Timber (CLT) for its structural components, promoting sustainability through the use of renewable materials and enhancing structural integrity for open spaces. Aesthetically, the dark stained wood façade not only contributes to durability but also interacts with light throughout the day. Additionally, large windows and skylights optimize natural illumination, reducing reliance on artificial lighting and bolstering overall energy efficiency. The integration of solar panels and smart energy management technology positions the house as a forward-thinking solution in contemporary sustainable design.


















































