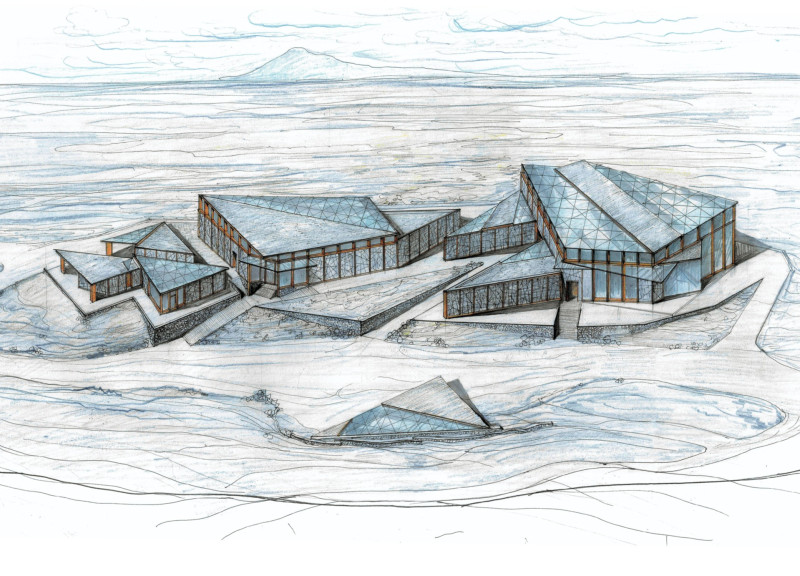5 key facts about this project
The Hverjall Volcano Coffee Shop project is an architectural design located at the base of Hverfjall volcano in northeastern Iceland, near the town of Myvatn. This establishment serves as a coffee shop and visitor center, catering to tourists who come to explore the volcano and its surrounding area. The project aims to provide a functional gathering space while enhancing visitors’ engagement with the unique geological setting.
Architecture and Functionality
The project embodies a clear intention to integrate with its natural surroundings. It serves as a resting and social point for tourists, offering amenities such as a café and educational exhibition areas. The architectural layout is designed to accommodate approximately 68-80 visitors, providing both indoor and outdoor seating arrangements that maximize views of the landscape.
Key components include a main café area, equipped with large windows and a welcoming interior that enhances the customer experience. The exhibition area is dedicated to informing visitors about the geological and historical significance of Hverfjall, promoting an educational aspect alongside leisure activities. Each space aims to facilitate interaction among visitors while respecting the local environment.
Unique Design Approaches
The design distinguishes itself through its fragmented geometric forms, reflecting the geology of the surrounding area. The choice of materials—local volcanic stone, timber, and steel—supports regional identity and minimizes environmental impact while providing visual and structural harmony.
The use of glass elements increases transparency, allowing natural light to penetrate the interiors and framing the external landscape as a living backdrop. This approach effectively blurs the line between the interior and exterior, encouraging visitors to feel a connection with the natural world.
Sustainability features are integral to the design, including rainwater harvesting systems and energy-efficient materials that help reduce the building's carbon footprint. This emphasis on sustainability underlines the project’s commitment to environmental consciousness while promoting an eco-friendly visitor experience.
In summary, Hverjall Volcano Coffee Shop exemplifies an architecture project that thoughtfully engages with its site, prioritizing functionality and sustainability while offering a unique visitor experience. For more insights into the architectural plans, sections, and design ideas of this project, explore the detailed presentation available.























































