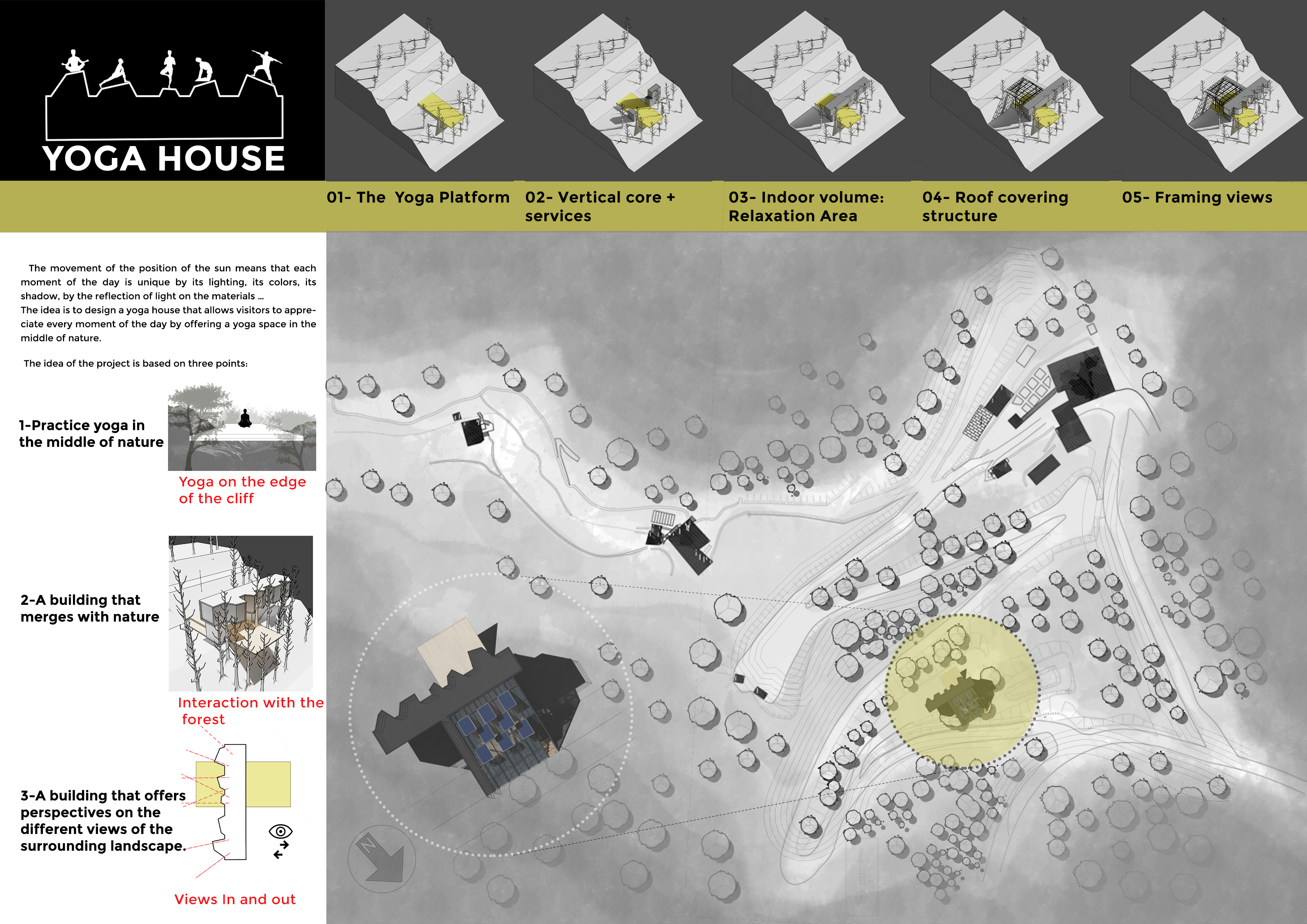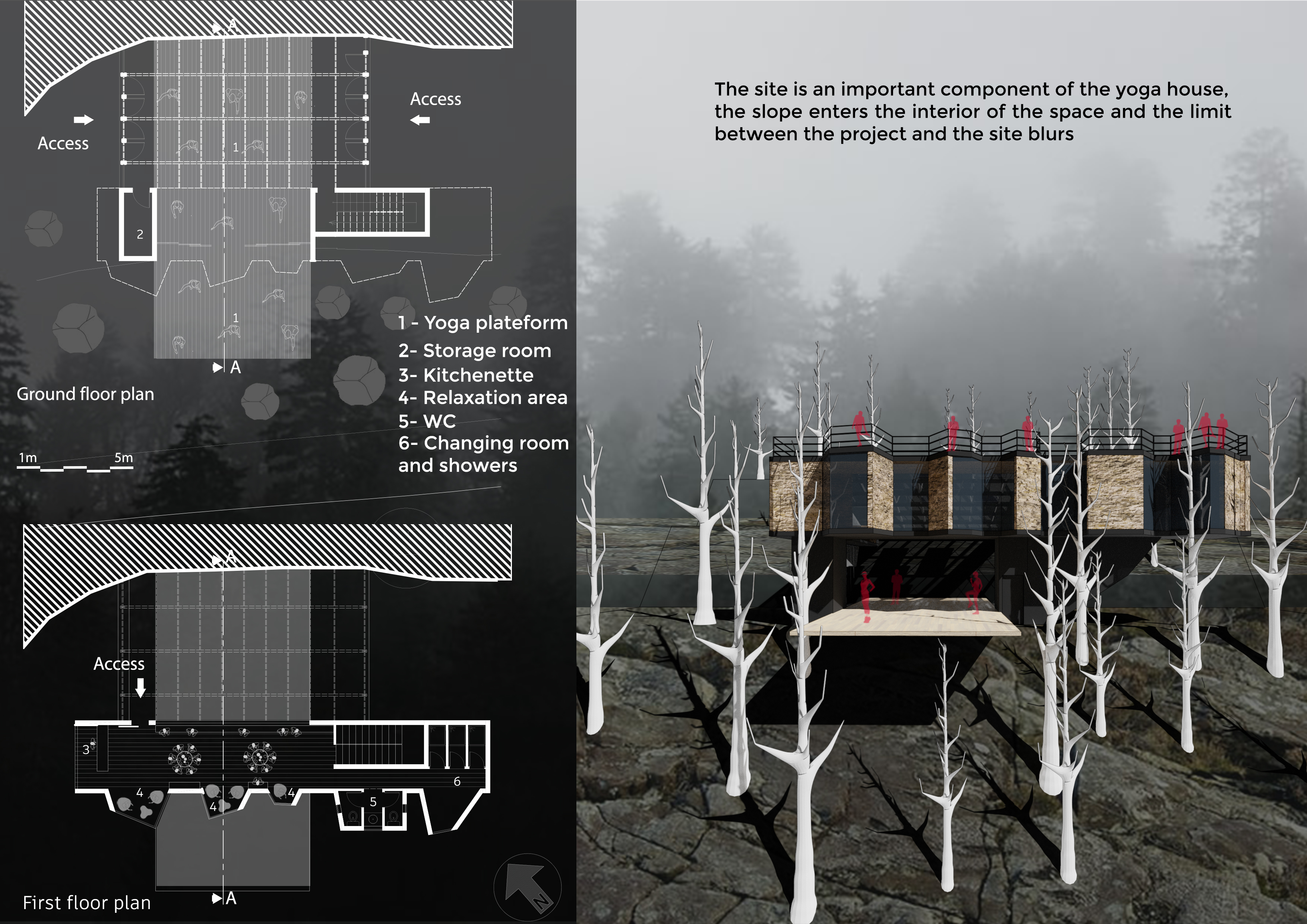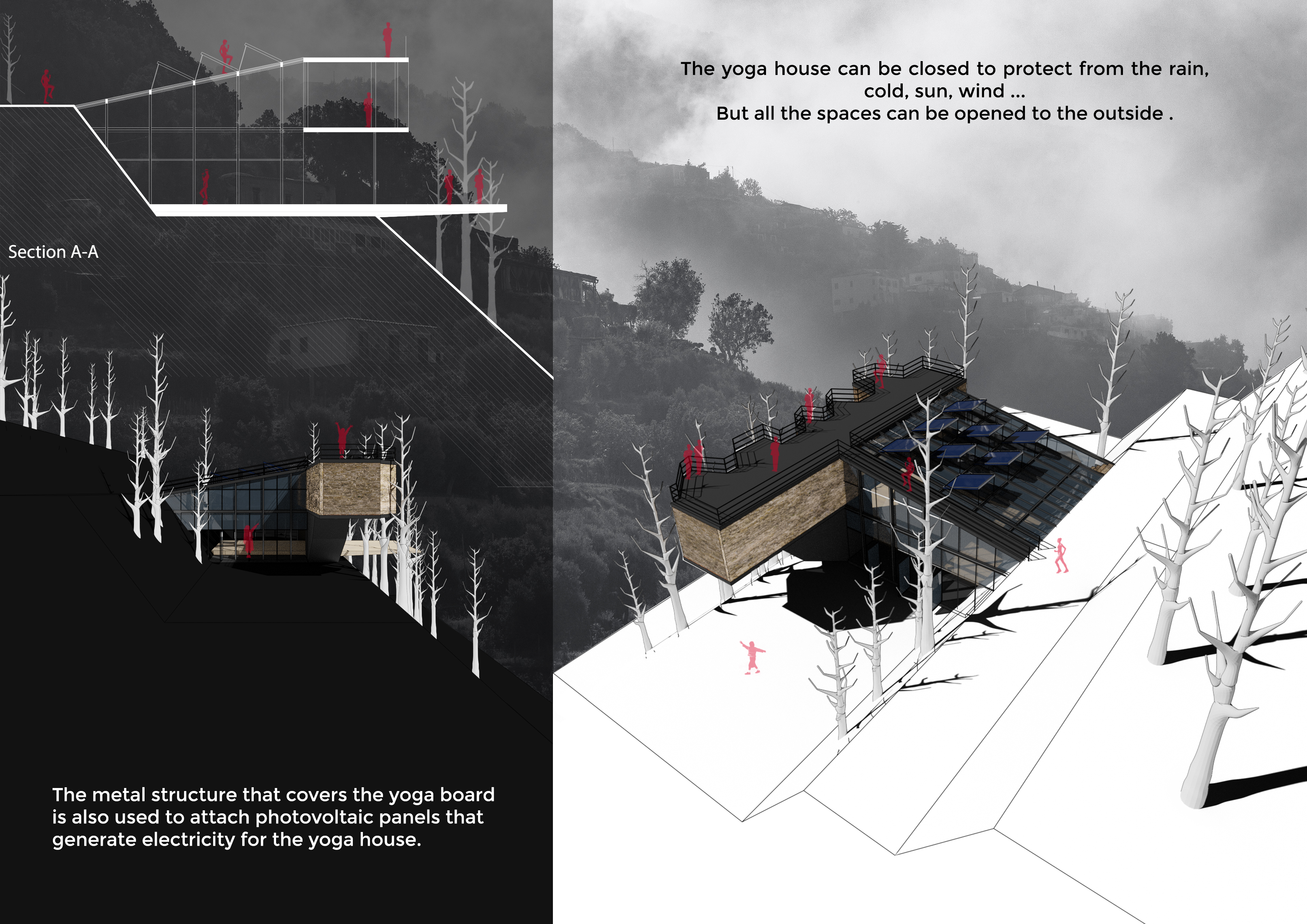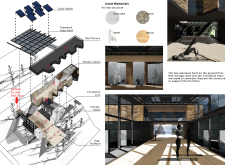5 key facts about this project
The Yoga House is a dedicated wellness facility designed to provide a serene environment for yoga and mindful practices. Nestled on a hillside, the project emphasizes a dialogue between the built structure and its natural surroundings. The architecture invites users to engage deeply with nature while enhancing their wellness routine. The design prioritizes open spaces and unobstructed views, enabling practitioners to connect their physical practice with the scenic landscape.
Integration with Nature
The most distinguishing feature of the Yoga House is its seamless connection with the environment. Designed to enhance its hillside location, the building incorporates expansive glass windows and sliding doors that allow natural light to flood its interior while providing panoramic views of the surrounding landscape. This flexibility in spatial arrangement allows for indoor-outdoor transitions, enabling users to practice yoga either inside or outside, depending on their preference and weather conditions.
The design employs a horizontal layout that follows the contours of the landscape, minimizing disturbance to the natural slope while maximizing usability. By creating terraces that step down the hillside, the architecture respects the existing topography and maintains the natural character of the site.
Sustainable Architectural Practices
The Yoga House incorporates various sustainable design practices. Solar panels are mounted on the roof structure to harness renewable energy, promoting energy efficiency and reducing the facility’s overall carbon footprint. The choice of materials also reflects sustainability—concrete provides structural stability, while wood introduces warmth and tactile quality. Steel is utilized for supporting elements, ensuring a cohesive aesthetic that aligns with the overall design intent.
The layout includes a dedicated yoga platform at the highest point of the structure, designed for flexibility and accommodating different classes or events. The central core houses essential functions, such as restrooms and storage, allowing the primary spaces to maintain focus on yoga practices.
Functional Spaces and Aesthetic Consideration
The Yoga House includes a combination of shared and private spaces. A relaxation area adjacent to the yoga platform offers users a quiet retreat for meditation and post-session unwinding. Each area is designed to promote tranquility and focus, with carefully selected views that frame natural scenery, enhancing the user experience.
The project's design further considers acoustic properties, using materials and spatial arrangements that reduce noise and ensure a peaceful atmosphere is maintained throughout the facility. The architectural decisions made reflect a commitment to creating a holistic experience where users can engage with their physical and mental wellness.
To explore more about the Yoga House and its unique design features, including architectural plans, sections, and design concepts, visit the project presentation for an in-depth look at how these elements come together to create a cohesive architectural experience.























































