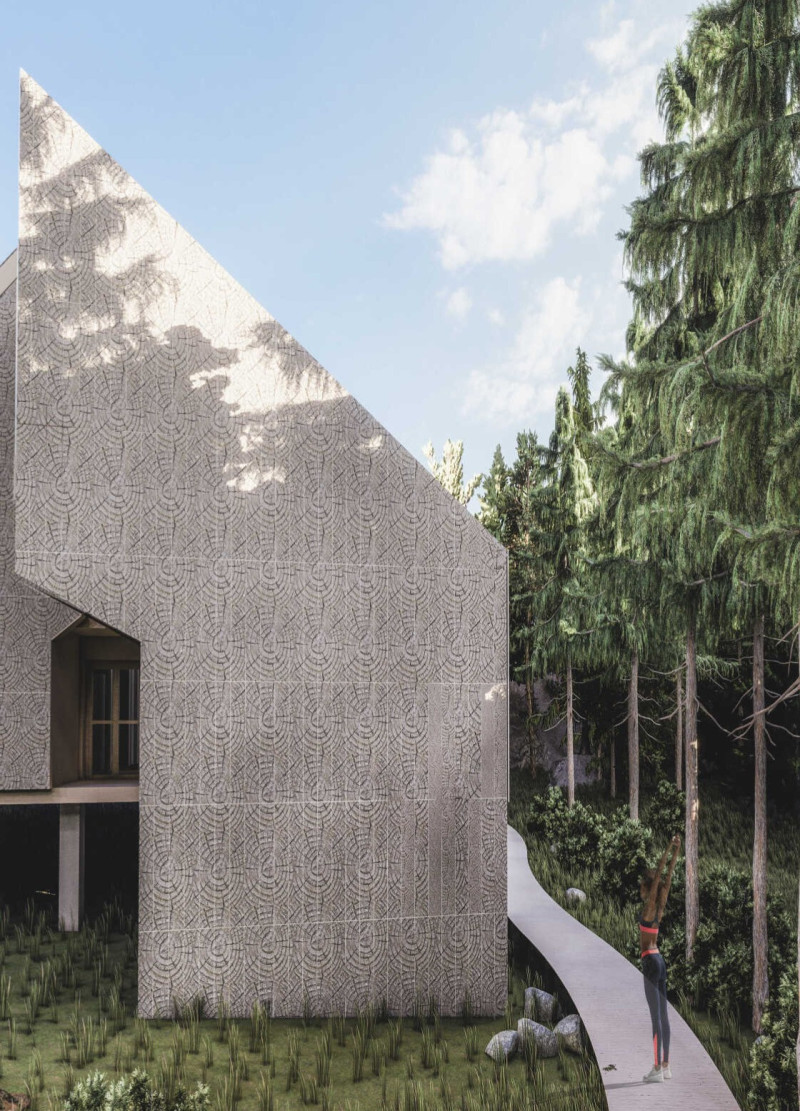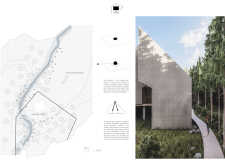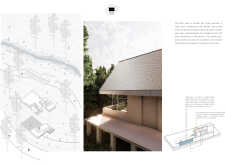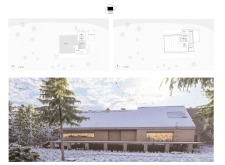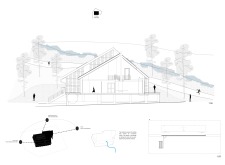5 key facts about this project
**Overview and Site Context**
The Yoga House is situated in a serene natural landscape in Latvia, designed to integrate both traditional architectural elements and modern design principles. The structure aims to fulfill the functional requirements of its users while establishing a strong connection to its environment. Utilizing the site's topography and indigenous vegetation, the building's orientation maximizes sunlight and frames views of the surrounding area, including a nearby stream.
**Spatial Strategy and Zoning**
The layout of the Yoga House is organized into distinct functional areas: a yoga room, washrooms, kitchen, and living spaces. This zoning promotes a natural flow throughout the building, facilitating separation between spaces for activity and rest. The design utilizes a multi-sectional approach, minimizing disturbance to the existing ecology while optimizing the use of the site.
**Architectural Form and Materiality**
The form of the Yoga House represents a contemporary interpretation of traditional Latvian residential architecture. Key design features include sloped roofs, which enhance aesthetics while optimizing solar gain and enabling effective rainwater harvesting. The choice of materials reflects a commitment to environmental integration: wood is used for framing and siding, providing warmth and texture; concrete offers stability and durability for the foundation; and strategically placed glass enhances daylight and visual connections to the outdoors. Rainwater harvesting systems are incorporated to support sustainable water management.
**Design and User Experience**
The floor plan is arranged into three primary zones: a dedicated yoga area, expansive living and dining spaces, and private quarters located on the upper level. Each zone is designed to enhance user experience, with the yoga area promoting mindfulness through openness and natural light, while the interconnected living areas foster community interaction. Thermal mass principles are applied to minimize energy demands for heating and cooling, and a modular design allows for flexible use of spaces, accommodating both communal activities and personal relaxation. The integration of passive solar design elements ensures energy efficiency throughout the year.


