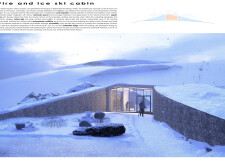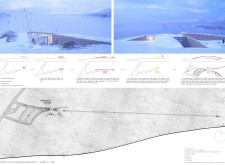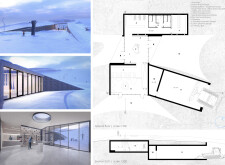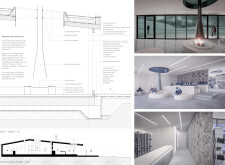5 key facts about this project
### Project Overview
Located at a ski resort in the geothermal landscape of Skarðsviðr, Iceland, the Fire and Ice Ski Cabin is designed to integrate with its unique environment while serving the needs of its users. The project captures the contrasting elements of the volcanic terrain and the winter climate, employing a minimalist approach to create a sense of harmony with the surroundings. The layout is strategically organized to enhance the user experience and facilitate engagement with the outdoors.
### Spatial Organization and User Engagement
The cabin's design features a carefully planned spatial configuration that distinguishes areas for relaxation, winter activity preparation, and scenic viewing. Central elements include an inviting entry that transitions to a communal lounge, which incorporates interactive information points for visitors. Dedicated storage areas for sporting equipment enhance functionality, while social spaces such as the cafeteria provide opportunities for gatherings and panoramic landscape views, thus fostering a sense of community.
### Materiality and Sustainability
The building utilizes locally-sourced, sustainable materials that emphasize ecological responsibility. Cross-laminated timber and traditional turf roofs reflect local architectural customs and climatic requirements, while expanded clay and reinforced concrete provide durability with minimal environmental impact. Large glass windows maximize natural light and offer expansive views, aligning with the project’s thematic duality of fire and ice. Geothermal heating systems are employed to reduce carbon footprints, and the design ensures compliance with local geological conditions, enhancing accessibility and durability against weather-related challenges.























































