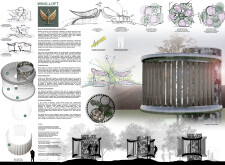5 key facts about this project
## Overview
The Wing-Loft project is located in Mauritius, an island renowned for its vibrant ecosystems and coastal landscapes. The design emphasizes a minimalist architectural approach that integrates the living space with the surrounding environment. Drawing inspiration from natural forms, particularly the wings of birds, the project aims to create a harmonious relationship between human dwellings and the tropical climate, enhancing the overall experience of inhabiting the space.
## Spatial Strategy and User Experience
At the core of the Wing-Loft design is the concept of minimalist living, characterized by functional efficiency combined with aesthetic simplicity. The structure is organized in a fluid and organic manner, with curved elements that mimic the lift of wings. This design not only fosters a sense of openness but also maintains a grounded connection to nature. The spatial layout promotes interaction and flow within the confines of a small dwelling, facilitating a communal atmosphere. An internal garden serves as a key feature, enhancing natural ventilation and providing a direct connection to outdoor elements.
## Materiality and Sustainability
The choice of materials in the Wing-Loft is deliberate, reflecting a commitment to sustainability and local context. Laminated timber forms the primary structural framework, offering both strength and flexibility. Glass is strategically utilized to create transparency, linking interior spaces with the exterior landscape. Local natural stone elements provide texture and establish a sense of place, while composite materials incorporate recycled components to minimize ecological impact. Flood-resistant features, including elevated living spaces and advanced drainage systems, address local climatic challenges while ensuring the longevity of the structure.


















































