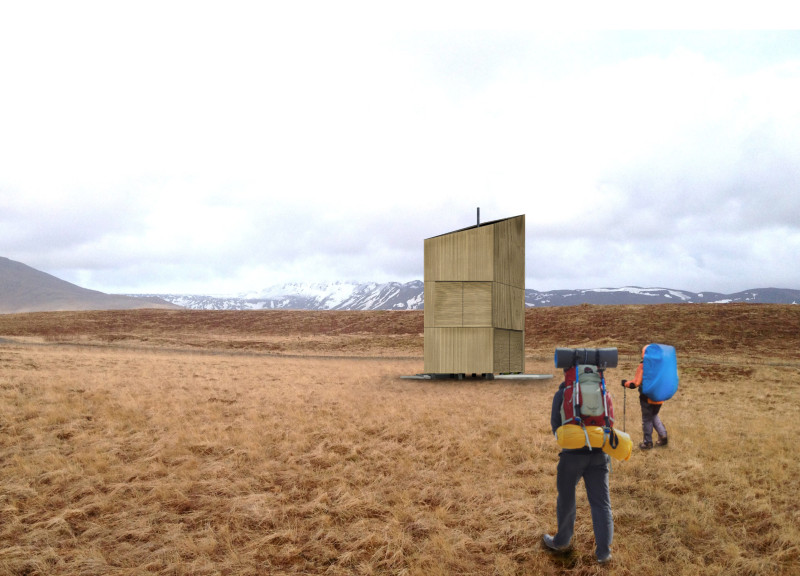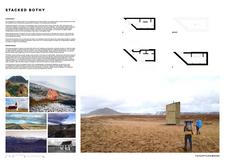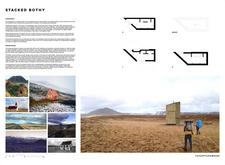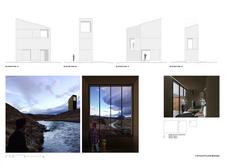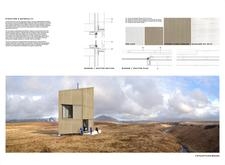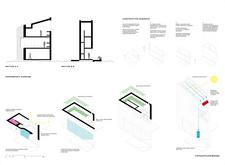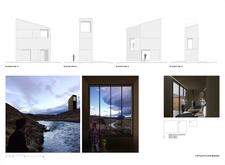5 key facts about this project
## Overview
The Stacked Bothy is a design initiative located within Iceland's diverse landscapes, aimed at reinterpreting traditional hiking cabins. This project addresses the challenges presented by the rugged topography, often marked by extreme weather conditions, while providing essential amenities for trekkers. By combining contemporary architectural practices with traditional forms, the design promotes modular construction and sustainability, advocating for responsible tourism along popular trekking routes.
## Spatial Organization
The Stacked Bothy features a two-level configuration, designed for efficiency and comfort. The ground floor encompasses communal areas for cooking, socializing, as well as facilities for showers and toilets, enhancing the overall user experience. The upper level serves as a sleeping loft, maximizing natural light and views through its careful orientation and angled roof design. This layout not only respects functional needs but also facilitates rainwater collection and solar panel installation, reinforcing the building's environmental integration.
## Material and Sustainability
Sustainability is central to the material selection of the Stacked Bothy. Key components include cross laminated timber (CLT) for its structural resilience and low carbon footprint, lightweight cladding that enhances both insulation and overall building weight, and precast concrete for foundational stability. The incorporation of aluminum window shutters offers security and thermal efficiency. Collectively, these materials underscore a commitment to reducing ecological impact while maintaining a robust architectural presence in the landscape. The design also accommodates renewable energy solutions, embedding wind and solar power technologies within its framework to further enhance self-sufficiency.


