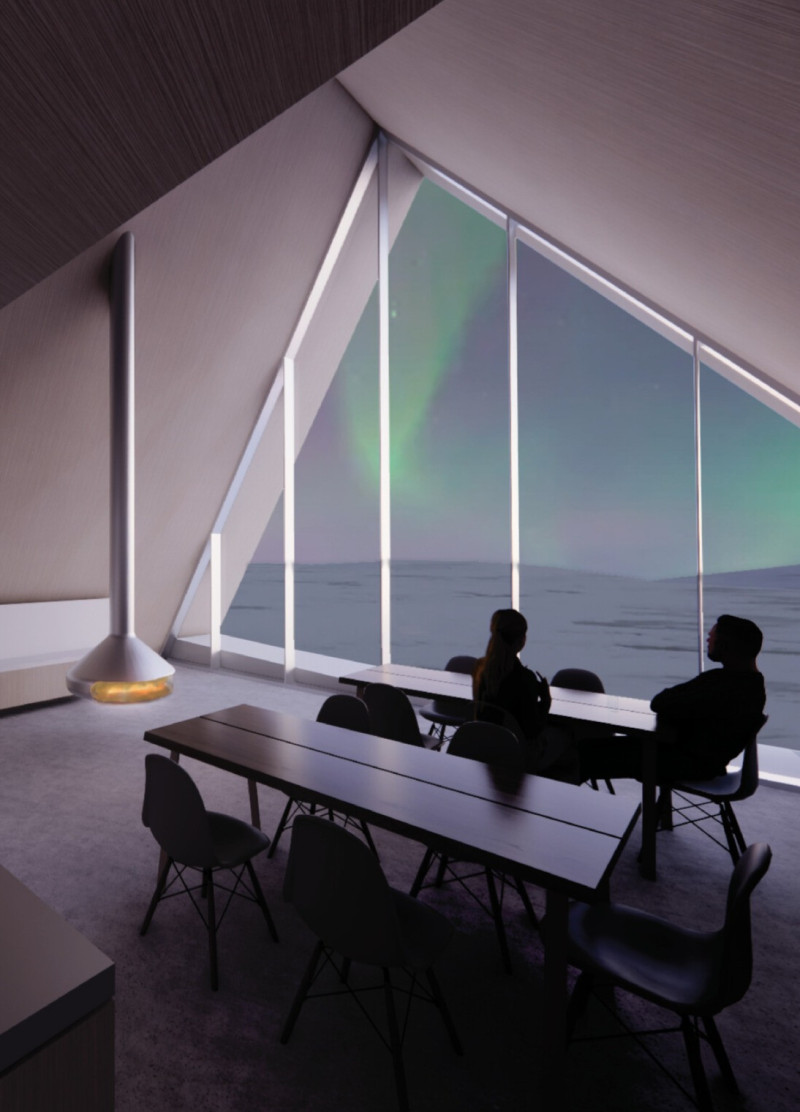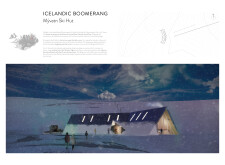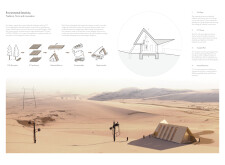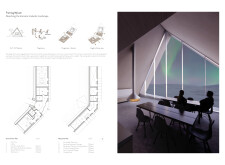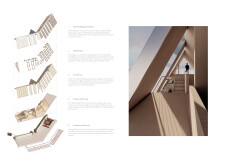5 key facts about this project
### Project Overview
Located in the Mývatn region of Iceland, the ski hut known as the Icelandic Boomerang is a contemporary interpretation of traditional Icelandic architectural forms. The design takes the shape of an A-frame structure, emphasizing local environmental sensibilities and cultural heritage while serving as a functional space for recreation and community engagement.
### Architectural Design Elements
**Form and Massing**
The A-frame configuration not only aligns with the regional architectural vernacular but also ensures structural stability in harsh weather conditions. The pitched roof enhances aesthetic appeal while facilitating effective snow management, thus addressing maintenance considerations typical of winter environments.
**Spatial Configuration**
The internal layout is thoughtfully designed to accommodate various user activities, featuring a lobby, a self-service refreshment station, washrooms, and equipment storage. This organization promotes efficient movement and encourages interaction among visitors. Additionally, a viewing deck provides an opportunity to engage with the remarkable landscape, allowing users to appreciate natural phenomena such as the Northern Lights.
### Material and Sustainability Considerations
**Materiality**
Cross Laminated Timber (CLT) serves as the primary building material, recognized for its durability and thermal performance, while also contributing to carbon sequestration. The exterior is enveloped in metal cladding, selected for its reflective properties and resilience to weather elements. Insulation materials, including sheep's wool and hemp, are employed to enhance interior comfort and support sustainable building practices.
**Environmental Integration**
The design strategically frames views of the surrounding valleys and ski slopes, creating a connection between the users and the dramatic Icelandic terrain. Extensive glazing blurs the boundaries between interior and exterior spaces, immersing occupants in the natural environment while promoting energy efficiency. The creation of a semi-conditioned entrance facilitates a smooth transition from the exterior climate to the comfortable interior, enhancing user experience in a cold environment.
### Unique Features
The incorporation of rapid assembly techniques and ease of transportation is crucial for a structure located in a remote area, ensuring adaptability across various contexts. The project’s commitment to sustainability and environmental preservation highlights its relevance in the Mývatn region, making it a significant contribution to contemporary architecture in sensitive ecosystems.


