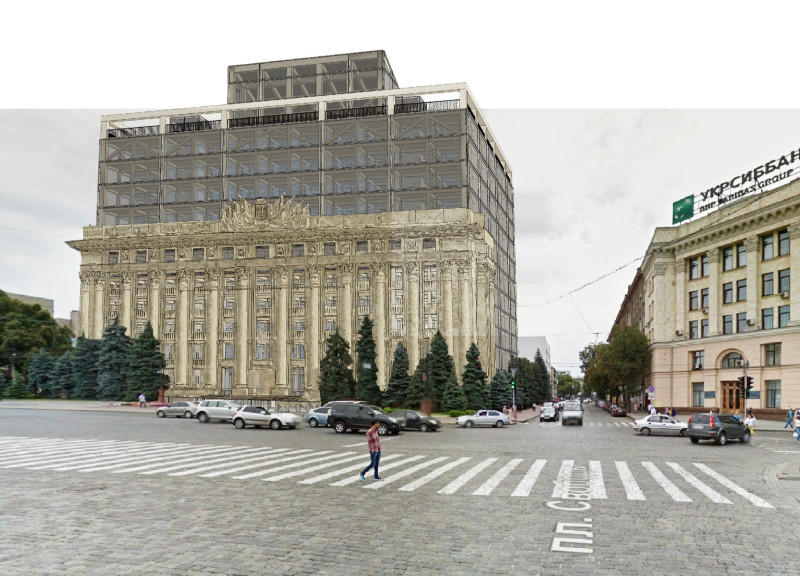5 key facts about this project
### Project Overview
The Derzhprom Building, located in Kharkiv, Ukraine, has undergone extensive reconstruction aimed at preserving its architectural heritage while accommodating modern functions. This project enhances the building's utility within the urban landscape, ensuring that its historical context is respected even as new capabilities are introduced to meet contemporary needs.
### Historical Preservation and Modernization
The project maintains the integrity of the original façade and decorative elements, reflecting a commitment to historical preservation. Simultaneously, it introduces modern functionalities using advanced materials and construction techniques. The integration of contemporary features not only serves current urban requirements but also fosters a connection between the building's storied past and its future role in the community.
### Material Selection and Sustainability
A diverse range of materials has been selected based on their aesthetic and functional properties. Concrete serves as the foundational structural material, while engineered wood products such as Laminated Veneer Lumber (LVL) and Cross-Laminated Timber (CLT) bolster structural performance and energy efficiency. Extensive glazing promotes natural light within the interior, forming a modern aesthetic that complements the historical elements. The use of aluminum contributes to the building’s energy efficiency, altogether marking a commitment to sustainability in design. Features such as energy-efficient glass and optimized building orientation underscore the focus on responsible urban development.
### Spatial Dynamics and Accessibility
The spatial organization of the interior has been designed for versatility, accommodating a range of functions from communal activities to office spaces. This layout serves to reinforce the building's role as a community hub. Furthermore, enhanced accessibility measures ensure that all users can engage with the space, aligning with contemporary design practices that prioritize inclusivity. The outcome is a functional environment that not only respects the site’s historical significance but also meets the demands of a modern urban setting.





















































