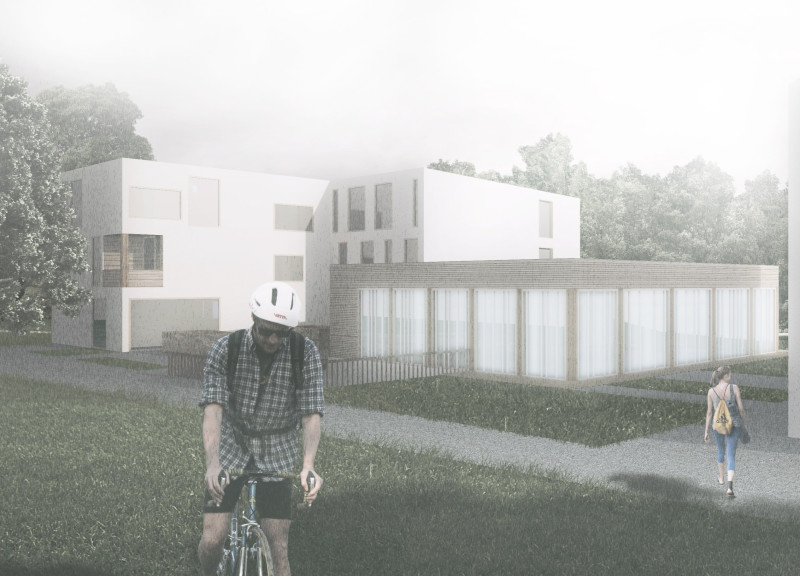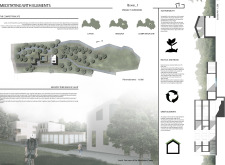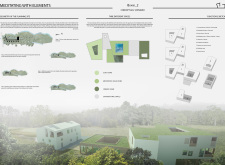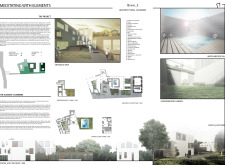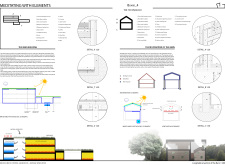5 key facts about this project
## Project Overview
Located in Madona, Latvia, the meditation facility emphasizes a symbiotic relationship with the surrounding landscape, mirroring the region's rich forests and serene natural environments. The design seeks to integrate innovative architecture with a focus on sustainability and community engagement, providing a dedicated space for meditation and reflection.
### Spatial Dynamics
The layout comprises three distinct zones: a guest area for visitors, a mediation and relaxation zone featuring an underground garden and meditation chambers, and a private home for owners. This organization ensures comfort while facilitating connections to the natural surroundings. The geometry of the site is intricately linked to its environment, with careful consideration of existing trees and pathways. This thoughtful placement of building volumes promotes both privacy and communal interaction, employing a "shape-shaping" technique that harmonizes built forms with the natural landscape.
### Materiality and Sustainability
Sustainability principles inform the selection of materials, highlighting an emphasis on ecologically responsible choices. The structural framework utilizes laminated timber (Klam wood) for its strength and environmental benefits, while aluminum and metal sheets are incorporated for their durability in roofing and cladding. Interior spaces feature plaster and concrete finishes, contributing to the overall aesthetic. Notably, the design includes green roof systems that integrate the building into the landscape, fostering microclimates that enhance cooling and insulation. Additionally, systems for water collection and recycling signify a commitment to resource management alongside the installation of photovoltaic panels to harness solar energy.


