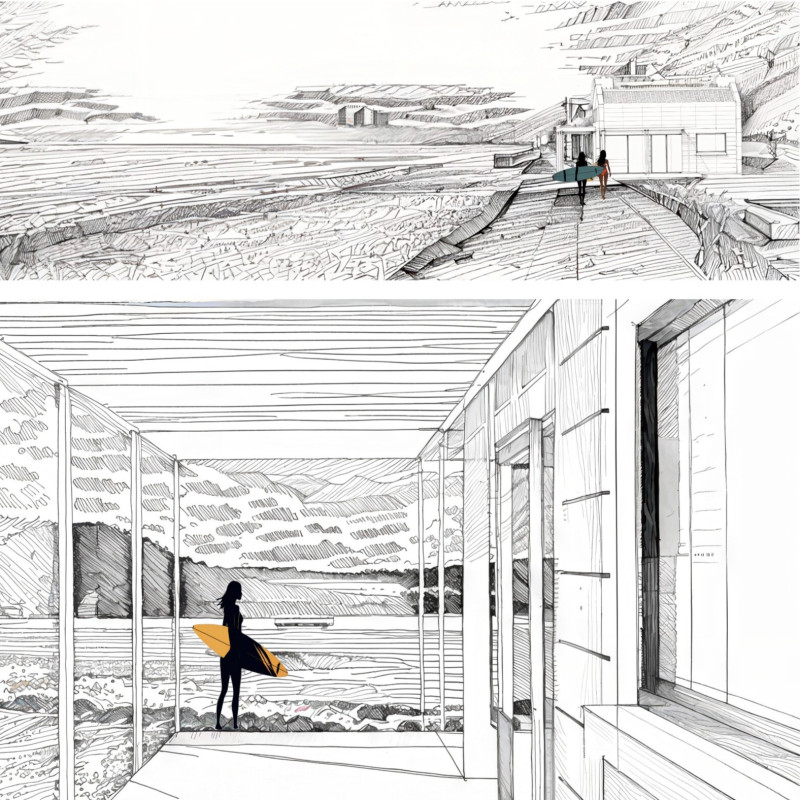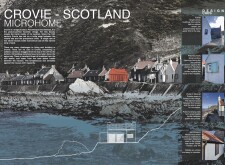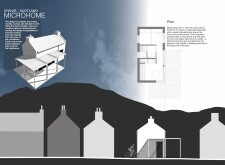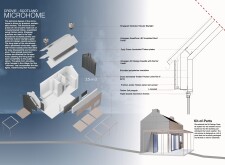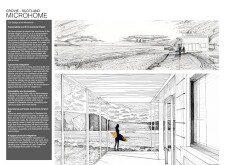5 key facts about this project
### Overview
Located in the coastal village of Crovie, Scotland, the microhome project addresses the modern housing needs of isolated communities while emphasizing sustainability and local context. Built within a geographically challenging area devoid of vehicular access, the design prioritizes compact living and environmental sensitivity, integrating durable materials and innovative construction methods that align with the region’s architectural heritage.
### Form and Materiality
The microhome's design adheres to local architectural traditions by featuring a gabled roof, which minimizes wind resistance and optimizes structural integrity against harsh weather conditions. It employs a palette centered on Cross Laminated Timber (CLT) and KingSpan products, ensuring robustness and sustainability. Simple finishes, including render and tile, facilitate easy maintenance and are chosen with local sourcing in mind, reinforcing the project's connection to its environment.
### Spatial Strategy and Community Integration
Occupying a floor area of 25 m², the internal layout is strategically divided to enhance functionality. The public area includes a living room with a stove and sink, designed for social interaction and direct access to an external covered space. Conversely, the private quarters, which house the bedroom and bathroom, are positioned to ensure privacy. This arrangement fosters a sense of community by encouraging engagement while maintaining individual spaces. The thoughtful placement of public and private areas reflects an intention to merge residential life with communal activities, facilitating social interactions among residents.


