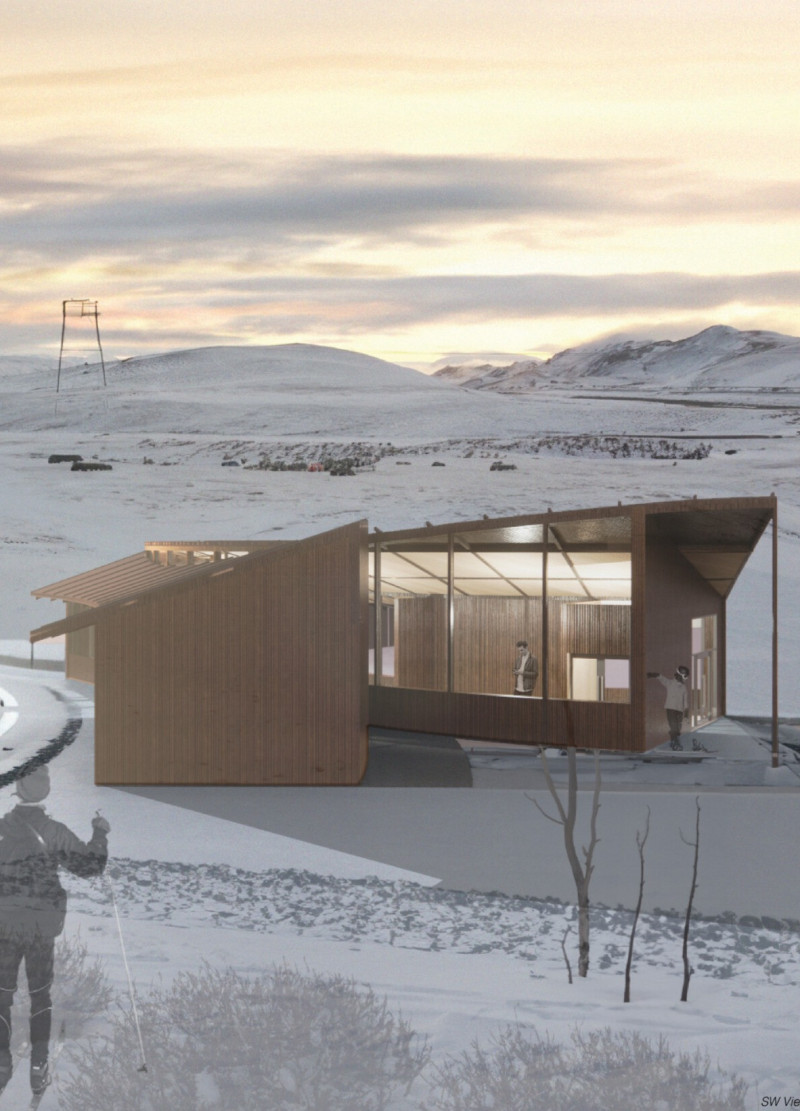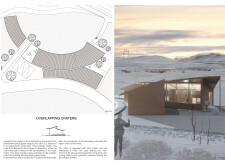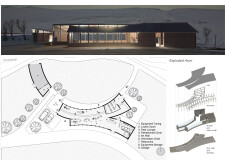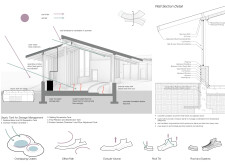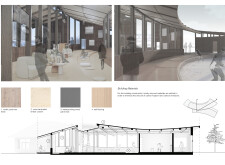5 key facts about this project
## Project Overview
The Overlapping Craters Cabin is situated in the Icelandic landscapes near Krafla volcano and Breidamerkurjökull glacial tongues, designed to engage with the surrounding natural environment. The structure reflects the region's distinctive topography, drawing conceptual inspiration from the geological features of volcanic craters. The design emphasizes a harmonious relationship between architecture and nature, enhancing user interaction with the Icelandic landscape and facilitating views that connect occupants with the outdoor environment.
### Spatial Configuration
The cabin features a carefully organized layout that addresses the needs of visitors and winter sports enthusiasts. Key functional areas include equipment tuning and storage facilities, a locker room and rest lounge for post-activity comfort, and a refreshment zone complemented by an information desk. These spaces are strategically arranged to optimize user flow and provide intuitive movement between functional areas while ensuring accessibility. The interplay of intersecting rooflines not only contributes to the cabin's structural complexity but also allows for abundant natural light and framed vistas, enhancing the overall user experience.
### Material Selection and Sustainability
The material palette prioritizes sustainability and local sourcing, featuring Nordic pine finishes for warmth, cross-laminated timber columns for structural integrity, a waterproof wood panel roof for durability, and oak flooring for aesthetic coherence. This selection of materials minimizes carbon emissions and aligns with the cabin's ecological aspirations. Furthermore, innovative systems such as solar water heat collectors and operable roof windows enhance energy efficiency and thermal comfort, while a thermal mass wall facilitates temperature regulation, addressing the environmental challenges specific to the Icelandic climate.


