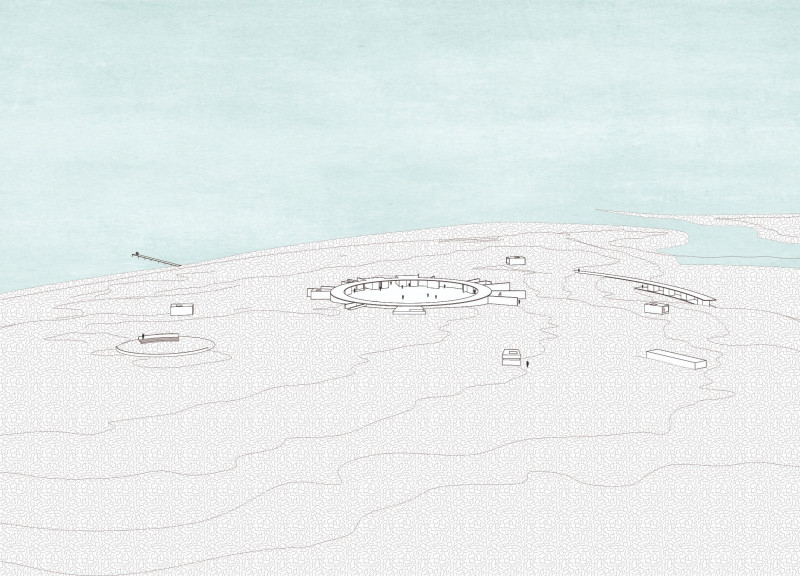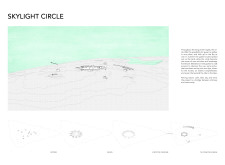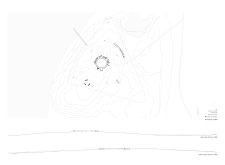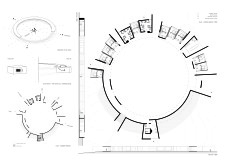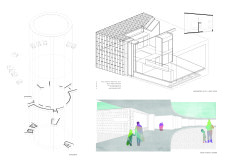5 key facts about this project
## Overview
Located in a scenic landscape, the Skylight Circle project integrates natural elements with communal spaces aimed at fostering connection and engagement among users. The design reflects a conceptual framework that accommodates both intimate gatherings during long winter evenings and expanded interaction in summer, transitioning effectively between varied seasonal activities. The central circular layout serves as a gathering space, emphasizing the relationship between the built environment and its natural surroundings.
## Spatial Configuration and Connectivity
The architectural strategy revolves around a central circular structure that orchestrates the surrounding guest houses, recreational facilities, and communal areas such as a spa, barn, and amphitheater. This layout not only supports social interaction but also offers opportunities for solitude. The master plan showcases a deliberate organization that enhances the integration of walking paths, particularly those leading to nearby water features, thereby connecting users to the broader landscape. This fluid relationship between built forms and nature cultivates a sense of unity and invites exploration.
## Material Selection and Sustainability
Materiality plays a critical role in underscoring the project's commitment to sustainability and local context. The selection of cross-laminated timber panels contributes to an organic aesthetic while promoting environmental stewardship. Additional materials include 50 mm thermal insulation for energy efficiency, a 25 mm exterior finish to enhance durability and visual appeal, and fiber-reinforced concrete slabs that ensure structural integrity. These choices reflect an intention to harmonize with natural elements and emphasize responsible building practices. The design promotes not only ecological sustainability but also an atmosphere that enhances user experience through thoughtful material integration.


