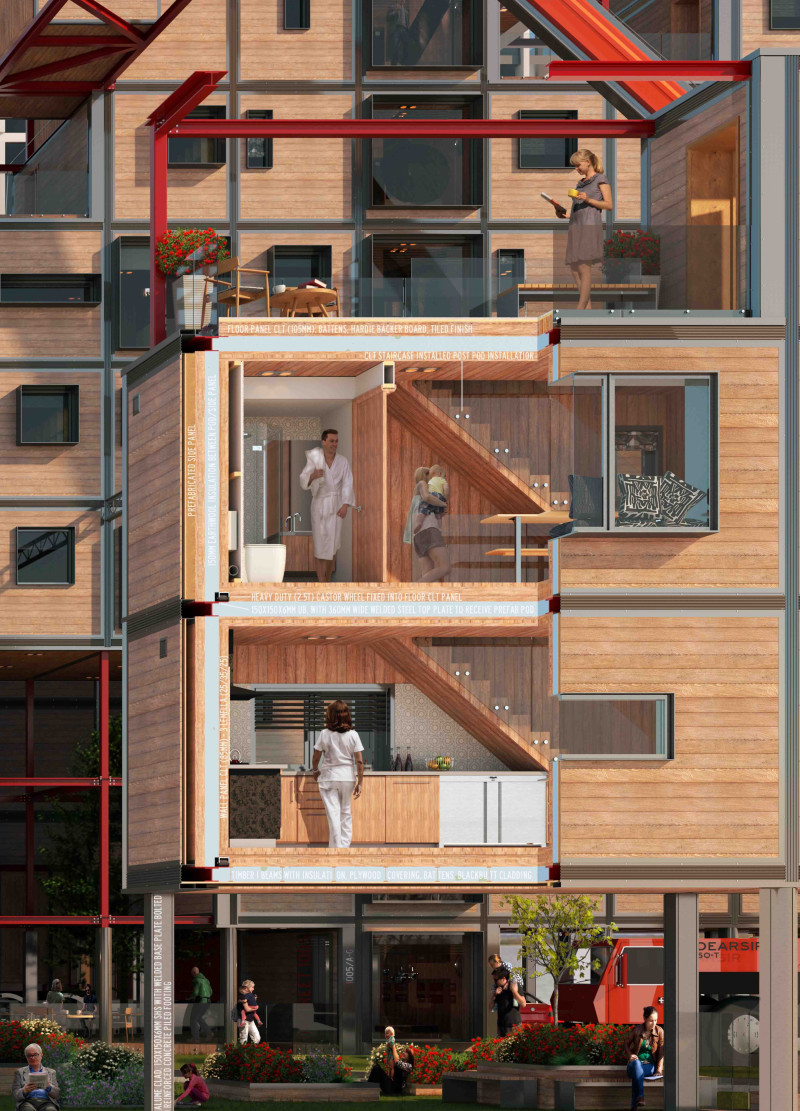5 key facts about this project
Melbourne faces a significant shortage of affordable housing, prompting a new approach to urban living. The solution integrates modular living spaces into the city by repurposing areas previously used for parking. This strategy seeks to address the ongoing housing crisis while creating functional environments within existing urban infrastructure.
Modular Design Concept
The design focuses on the use of prefabricated pods that fit into existing parking bays. These units are intended to maximize the potential of urban spaces while ensuring that access for vehicles remains unaffected. By placing the pods over available parking areas, new housing units can be created without altering the surrounding landscape significantly.
Material Utilization
Cross-laminated timber panels are central to the construction of these pods. This choice of material supports a lightweight structure while providing durability and good insulation. The design includes openings for windows and doors, which allow natural light to enter and promote ventilation. Internal finishes are designed to be cost-effective while maintaining energy efficiency.
Integration of Functions
The framework of the design offers flexibility, allowing residents' needs to change over time. By arranging the pods in a grid layout, individuals can choose parking bays that suit their personal requirements, encouraging customization. There is also a focus on combining residential and commercial functions in the same space, transforming underused parking areas into lively places for cafes, shops, and community gathering spaces.
Sustainable Urban Transformation
Additionally, the plan suggests converting rarely used roads into public green spaces. This change in infrastructure supports walking and cycling, promoting a healthier urban environment. By prioritizing access for pedestrians and incorporating green areas, the design aligns with current trends in urban planning that focus on creating more connected communities.
The arrangement of the pods highlights a thoughtful balance of privacy and community interaction. They serve not only as homes but also as part of a vibrant neighborhood fabric, enriching urban life while addressing critical housing needs. The design represents a practical response to Melbourne's ongoing challenges in affordable housing and urban integration.






















































