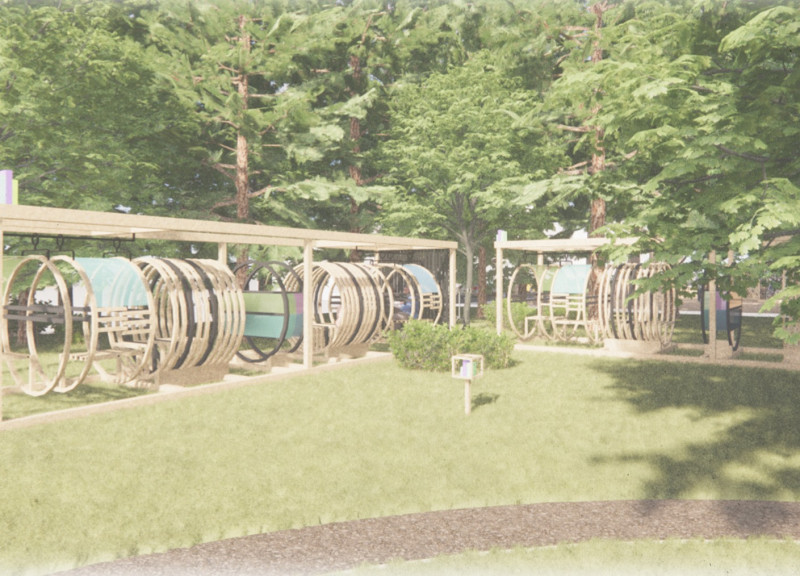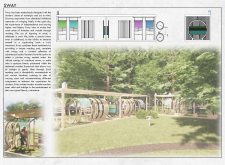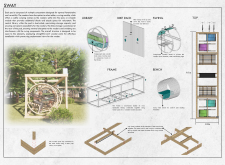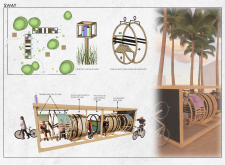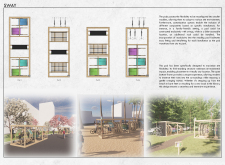5 key facts about this project
## Overview
Located within a naturally landscaped area, the Sway project integrates literary engagement with playful elements inspired by childhood experiences. The design promotes a unique reading environment through innovative spatial strategies and carefully selected materials to enhance user experience while minimizing ecological impact.
## Spatial Strategy
The layout features strategically positioned reading pods that provide both individual and communal spaces for users. Each pod is designed to offer varied engagement with literature through versatile seating options, including swings and benches. The open design allows natural light to filter through overhead covers, establishing a harmonious connection with the surrounding greenery, which contributes to a tranquil reading atmosphere.
## Material Selection
The project utilizes high-quality, sustainable materials to ensure durability and aesthetic appeal. Cross-laminated timber forms the structural framework, offering both strength and flexibility. Plexiglass panels protect swings and library elements while maximizing natural light entry. Sealed plywood is employed for bookcases, enhancing both durability and visual integration. Weather-treated wood ensures resilience against environmental conditions, reinforcing the structure’s outdoor character.
Key design elements include modular swings that provide movement and comfort within reading pods, double-sided bookcases for efficient space usage, and communal features such as benches and bike racks, facilitating a multifunctional and inviting environment. The modular approach allows for adaptability across diverse site conditions, ensuring responsive design that meets user needs while promoting a sense of community and sustainability.


