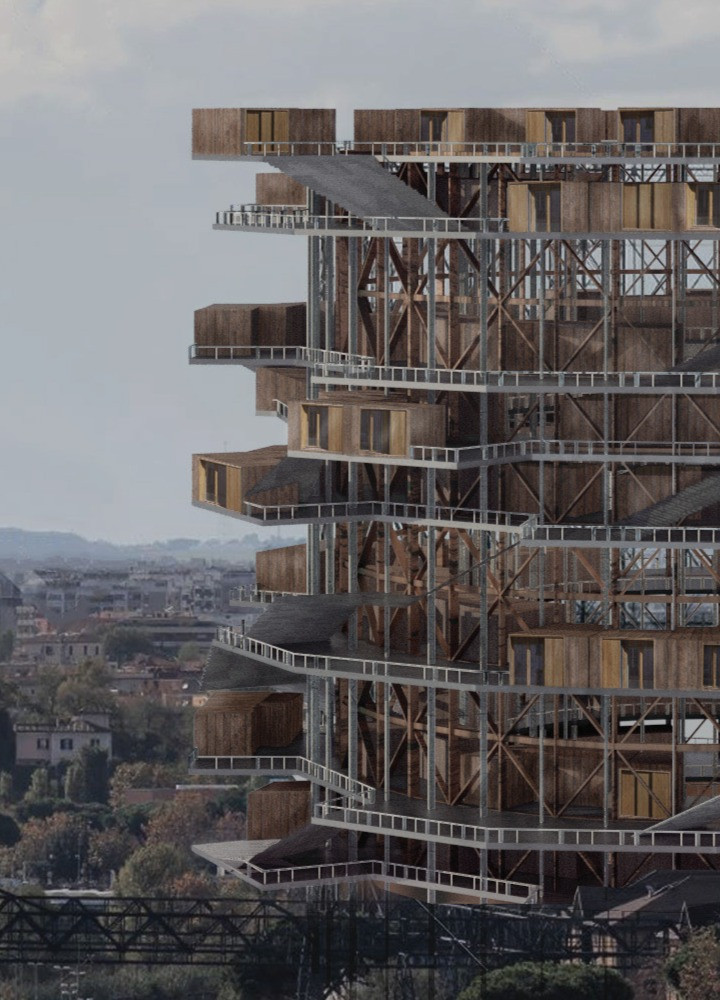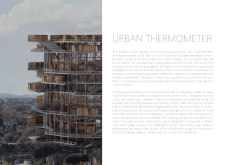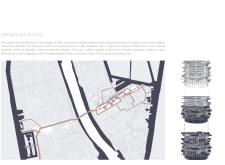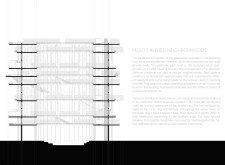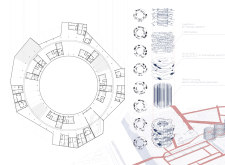5 key facts about this project
The "Urban Thermometer" project is an architectural initiative located in Rome, Italy, designed to address current challenges related to affordable housing and urban isolation. This project proposes a modern co-living environment where diverse individuals and families can coexist harmoniously while engaging with the surrounding urban context. It revitalizes an underutilized site near the Gasometer in Ostiense, transforming it into a vibrant community space.
The architectural design consists of eight modular platforms that accommodate approximately 208 residential units. Each module is adaptable to cater to various living arrangements, promoting flexibility and customization for residents. The project's layout is strategically designed to include communal facilities such as markets, cafes, gardens, and spaces for social interaction, which enhance community life and reduce the feeling of isolation prevalent in urban settings.
Unique Design Strategies for Community Engagement
One distinctive aspect of the "Urban Thermometer" project is its focus on community engagement through architecture. The building is organized around a central spiral passage that connects major streets along the Tiber River, facilitating pedestrian movement and accessibility. This design actively encourages interactions among residents and between the community and visitors, fostering a sense of belonging and shared identity.
Moreover, the project employs a flexible approach to unit design, allowing residents to customize their living spaces based on personal preferences and needs. This adaptability sets the project apart from typical housing developments, enabling a more personalized and responsive living environment. The design aims to reflect the dynamic social fabric of Rome, with spaces that can evolve according to the changing demands of the community.
Sustainable Materiality and Structural Innovation
The selection of materials in the "Urban Thermometer" emphasizes sustainability and environmental responsibility. The project utilizes a steel framework for structural support, engineered wood for housing modules, and large glass facades to maximize natural light. These choices not only enhance the aesthetic quality of the design but also promote energy efficiency, which is critical in contemporary architectural practice.
Concrete is employed in foundational elements to ensure stability, while green roof systems introduce vegetation that improves insulation and fosters biodiversity. Such material choices illustrate a commitment to minimizing the environmental impact of the building while creating livable and enjoyable spaces.
The "Urban Thermometer" project exemplifies an informed response to the challenges of contemporary urban living. Its architectural choices, communal focus, and sustainable practices contribute to a meaningful engagement with the city of Rome. To gain a deeper understanding of the project, explore elements such as architectural plans, architectural sections, architectural designs, and architectural ideas presented in detail.


