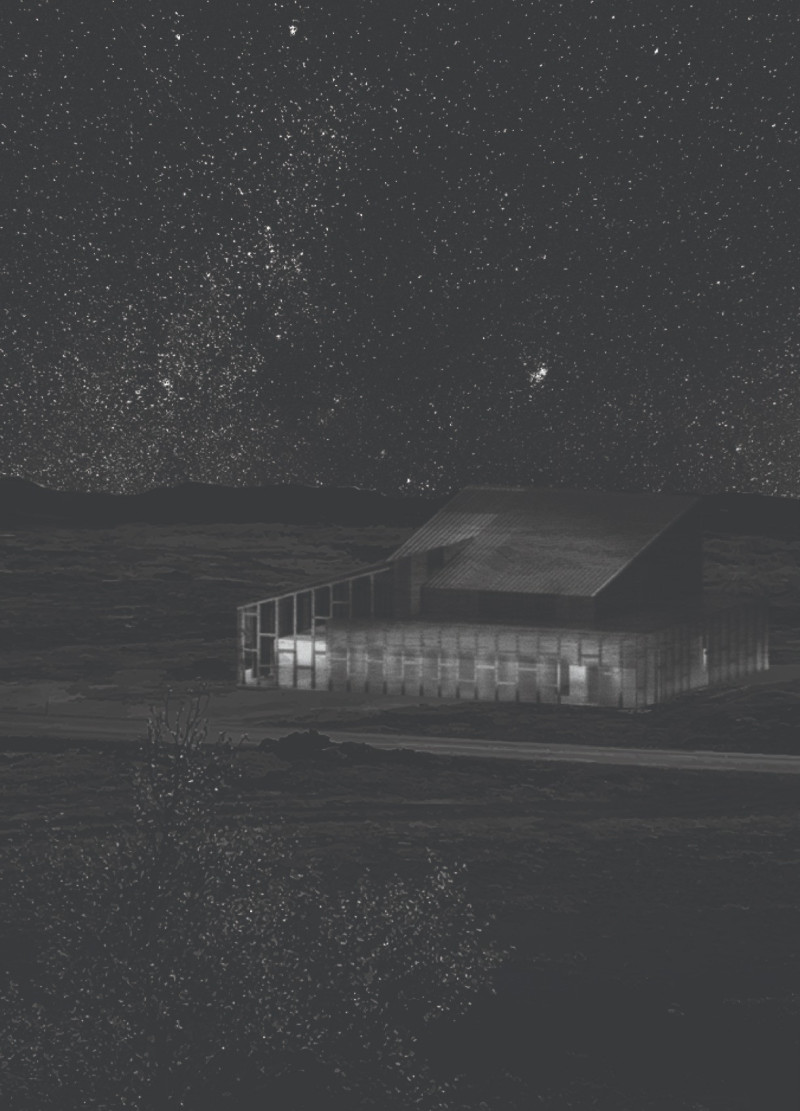5 key facts about this project
The Hideaway is located near Grjótagjá in Iceland and is designed to deliver an engaging cinematic experience that connects with the surrounding landscape. It aims to dissolve the boundaries between interior and exterior spaces, providing an environment that encourages both personal reflection and social interaction. The facility comprises a movie theatre, a café/bar area, and an exhibition gallery, all intended to enhance the visitor experience while showcasing the natural beauty of the area.
Spatial Organization
The layout of The Hideaway is carefully planned to guide visitors through the space. Upon entering, a clear visual connection to the landscape greets users, immediately establishing a link to the environment. The café/bar and gallery spaces are positioned to promote interaction among visitors, while essential support areas like restrooms and offices are located at the back, facilitating smooth movement throughout the building. This thoughtful arrangement contributes to the immersive quality of the theatre experience.
Architectural Form
The building features dual facades with distinct functions. The inner facade, made of Cross-Laminated Timber (CLT), creates a robust structure for the theatre and other spaces, showcasing modern timber construction methods. The outer facade is semi-translucent, allowing natural light to flood in while simultaneously providing a connection to the exterior. This design choice emphasizes the building's relationship with its natural surroundings.
Immersive Experience
The theatre at The Hideaway is designed to offer a complete 360-degree viewing experience, with screens lining the walls and ceiling. This design is inspired by the night sky in Iceland, creating a space where viewers feel surrounded by the visuals. The variation in ceiling heights and room shapes adds to this feeling, enhancing the pavilion's role as a reflective space suitable for both individual viewing and group gatherings.
Cultural Significance
A key aspect of The Hideaway is its focus on celebrating Icelandic cinema through a rotating gallery exhibition space. This element fosters engagement with local culture and reinforces the building's position as a community gathering spot. The design draws from local influences, particularly the unique geological features such as basalt columns, which shape the form and texture of the outer facade.
Sustainability plays an essential role in the design, aligning the building with its ecological context. The attention to spatial dynamics and material choices results in a structure that is both practical and appealing, enhancing the experience of the site. Light and shadow interact dynamically within, creating an atmosphere of calm and contemplation, and inviting visitors to engage with their surroundings throughout the day.





















































