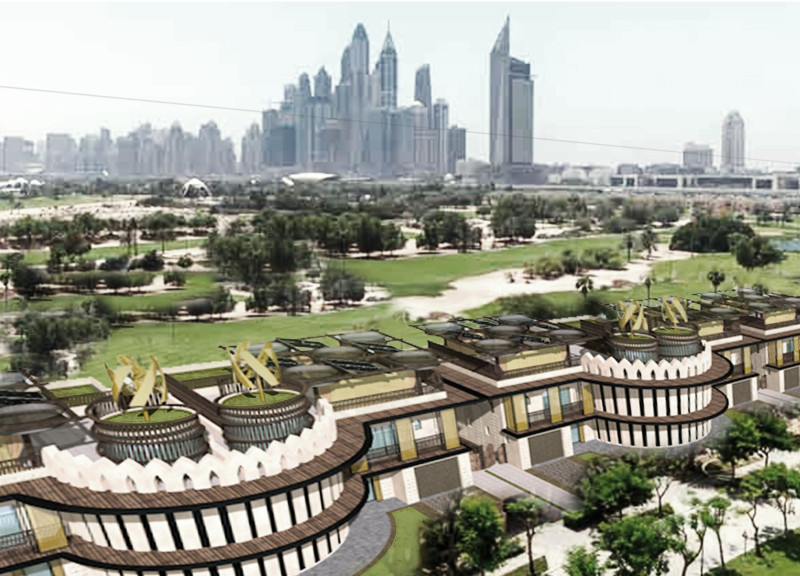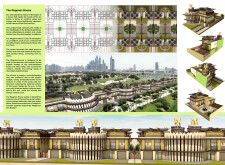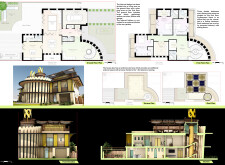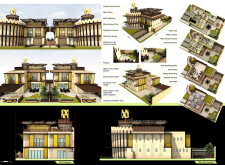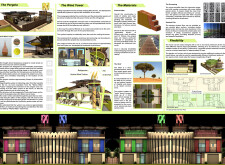5 key facts about this project
## Overview
Located in the United Arab Emirates, the Regener-House project is an architectural initiative that aims to integrate environmental sustainability with cultural responsiveness. The design addresses the region's extreme heat and humidity while encouraging a sense of community and well-being. By incorporating advanced energy-saving techniques and modern technology, the project seeks to create a living environment that aligns with contemporary architectural trends.
## Cultural Context and Aesthetic Expression
Drawing inspiration from traditional Emirati architectural forms, the design adapts the semi-detached house typology to reflect the cultural identity of the UAE. This approach fosters a sense of place through innovative spatial configurations and material choices. The external design features rounded, dome-like structures and vertical elements that recall the imagery of traditional fortresses, while providing effective shading and ventilation. The interplay of local materials and color palettes further enhances its connection to the Emirati landscape.
## Sustainable Design Strategies
The Regener-House employs multiple sustainable solutions aimed at reducing its ecological footprint. A water collection system harnesses atmospheric moisture for reuse within the home, while natural ventilation is facilitated by architectural features such as a wind tower and extensive openings that promote cross-ventilation. The integration of photovoltaic panels and vertical wind turbines not only harness renewable energy but also enables a degree of energy independence. This combination of strategies enhances both the environmental performance and the quality of life for residents, promoting a healthier living environment.


