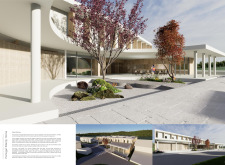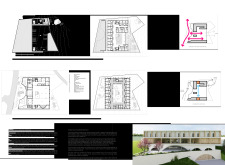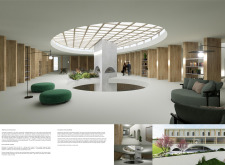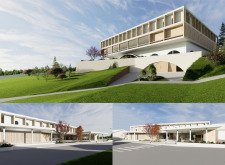5 key facts about this project
### Project Overview
The Portugal Elderly Home is situated in a natural landscape that aims to create a supportive living environment for elderly residents while fostering connections with the surrounding community. The design prioritizes the integration of natural elements, accessibility, and sustainability, addressing both the practical and emotional needs of inhabitants.
### Spatial Organization and Community Engagement
The layout includes various communal areas, such as large dining and activity spaces strategically positioned to encourage social interaction among residents. Private living units are designed to provide comfort and independence, supporting the autonomy of the residents within a community-driven context. Outdoor spaces are configured with accessible paths and landscaped gardens, enhancing the interaction between the built environment and nature. These features aim to reduce feelings of isolation and promote a sense of belonging among residents.
### Material Selection and Sustainability Initiatives
The architecture utilizes a combination of sustainable materials that reinforce both functionality and aesthetic appeal. Concrete serves as the primary structural material, providing durability while allowing for flexible design. Timber is integrated into interior finishes, offering warmth and comfort through its renewable properties. Extensive use of glass invites natural light and connects the indoor spaces with the outdoors, while stone is employed in landscaping to support a naturalistic ambiance. Sustainable practices, such as rainwater harvesting, are incorporated to minimize the environmental impact and ensure resource efficiency, reflecting a commitment to ecological responsibility.





















































