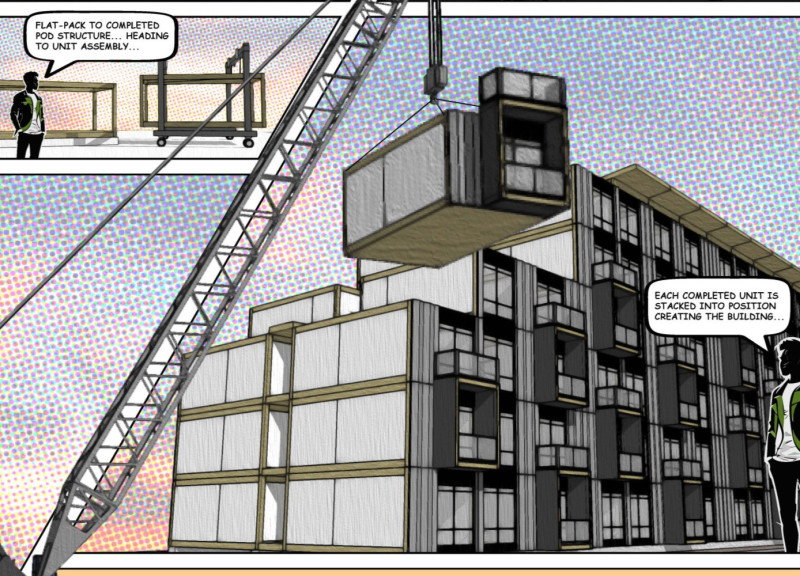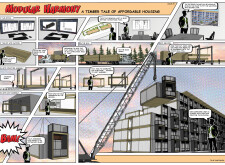5 key facts about this project
### Overview
Located in an urban setting facing significant housing challenges, the project employs modular construction techniques to create affordable housing solutions that are both sustainable and efficient. By utilizing timber as the primary construction material, this design not only addresses cost concerns but also highlights the ecological advantages associated with timber usage. The aim is to provide a flexible housing model that can be adapted to various geographical contexts and user needs.
### Spatial Strategy and Flexibility
The project utilizes a modular design approach that facilitates the rapid assembly of living units manufactured off-site. This strategy reduces labor costs and construction time significantly, allowing for a swift response to housing demands. The layout is designed to be reconfigurable, enabling scalability and adaptability as community needs evolve. Each unit is delivered in a flat-pack format, streamlining logistics and simplifying the assembly process to minimize site disruption.
### Material and Assembly Specifications
The material palette consists primarily of sustainable timber, which enhances thermal efficiency and maintains a low carbon footprint, alongside structural steel that ensures durability. The use of pre-fabricated panels allows for a diverse range of façade designs and quick assembly. Glass elements are incorporated into the architecture to maximize natural light, creating a welcoming interior environment. The assembly process is executed with precision, emphasizing logistical efficiency and quality control throughout manufacturing, transportation, and installation phases.



















































