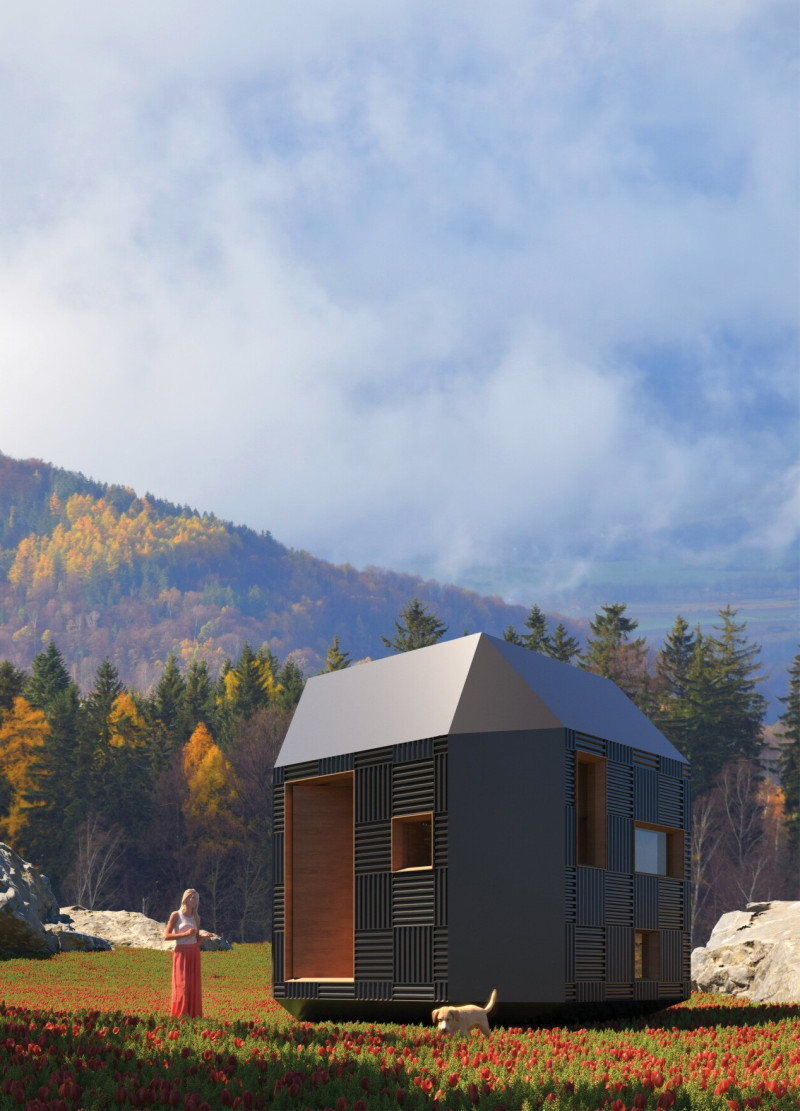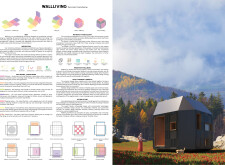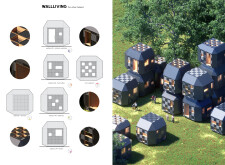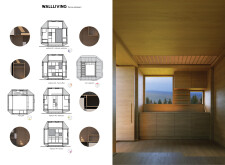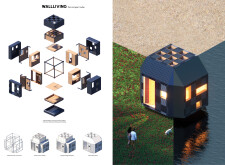5 key facts about this project
### Project Overview
WALLLIVING is designed to address the growing demand for sustainable housing solutions in urban environments. Positioned as a modern microhome, this initiative emphasizes flexibility and adaptability through its modular structure. The design incorporates a geometric form with extrusions, projecting a contemporary interpretation of compact living that is both functional and visually engaging.
### Modular Spatial Organization
The microhome features four distinct modular spaces, referred to as "wallrooms": an entryway/wardrobe, a home office, a bathroom, and a kitchen. This strategic configuration allows for efficient utilization of space, facilitating diverse functions while promoting a cohesive living experience. The alignment of these areas enhances both individual use and collective interaction among inhabitants.
### Material Choices and Sustainability
WALLLIVING prioritizes sustainable materials to minimize environmental impact. It employs a steel frame construction for structural integrity, complemented by timber interior cladding to create a warm atmosphere. Kingpan Designwall Panels contribute to energy efficiency and acoustic control, while rooftop photovoltaic panels harness solar energy, further enhancing the microhome's self-sufficiency. These material choices reflect a commitment to ecological responsibility.
Overall, WALLLIVING exemplifies a modern approach to compact living while integrating eco-conscious design elements and fostering community interaction. The exterior features a dynamic geometry with angular surfaces and slatted paneling that facilitate natural light entry and aesthetic appeal, enhancing the connection between indoor and outdoor spaces.


