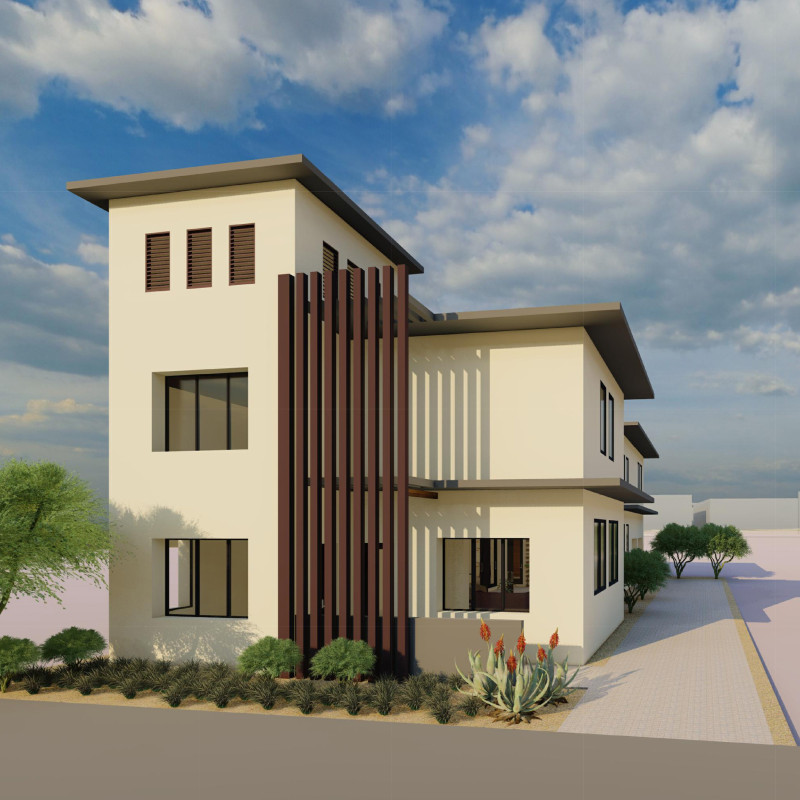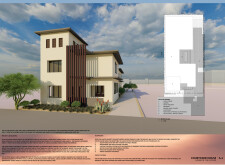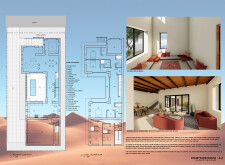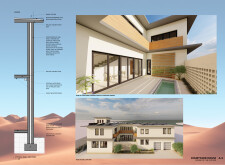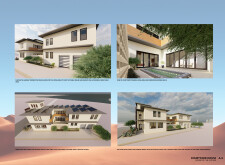5 key facts about this project
## Project Overview
The Courtyard House is situated in a warm climate and is designed to accommodate modern lifestyles while reflecting traditional values. The residence emphasizes adaptability for its occupants, fostering a comfortable and sustainable living environment. The architectural approach prioritizes both privacy and openness, ensuring that light and air permeate throughout the space.
## Spatial Strategy
Central to the design is a central courtyard that acts as a significant functional and aesthetic component. This outdoor area facilitates natural ventilation and enhances light penetration into the interior, promoting a connection between indoor and outdoor environments. The arrangement of spaces around the courtyard fosters communal interaction while providing necessary privacy in personal areas. The ground floor is organized to include key living spaces and an integrated kitchen-dining area, with upper-level bedrooms featuring balconies that overlook the courtyard.
## Materiality and Sustainability
Material selection is integral to the Courtyard House's performance and aesthetic. Precast concrete panels provide structural stability and thermal efficiency, while gypsum plaster offers a smooth finish that enhances fire resistance. Sustainable timber beams contribute warmth and natural texture to the ceiling, and large glass windows promote daylighting and views of the surrounding landscape. The design incorporates solar panels on the rooftop for renewable energy generation, and xeriscaping with native plants minimizes water usage, supporting local biodiversity and reinforcing the sustainable ethos of the residence.


