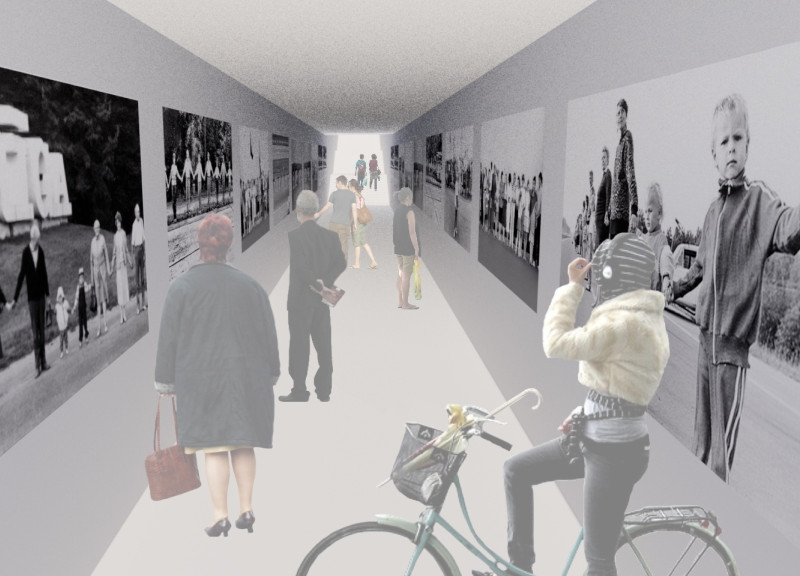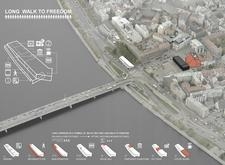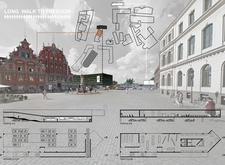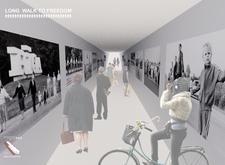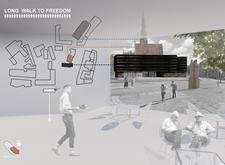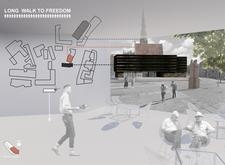5 key facts about this project
## Overview
The "Long Walk to Freedom" project is situated in a culturally significant urban area of the Baltic region, focusing on themes of liberation and collective memory. It aims to create a space that fosters reflection and engagement with historical narratives, particularly those tied to freedom movements. The design emphasizes a long corridor that serves as both a physical pathway and a metaphorical representation of the journey toward independence.
### Spatial Organization and User Engagement
The layout of the facility prioritizes a fluid transition between various zones. Central to this organization is the main exhibition area, which highlights historical artifacts associated with the struggle for freedom. Adjacent to it, temporary exhibition spaces allow for dynamic programming that can adapt to community interests. Additional areas, such as a movie hall, gift shop, and coffee house, are designed to enhance the visitor experience and foster community interaction. The corridor encourages natural movement flow, featuring clear signage and accessible pathways for all users.
### Material Selection and Environmental Considerations
The choice of materials is essential in defining the aesthetic and functional qualities of the project. Steel is used for structural components, while glass is integrated to promote transparency and illumination within the spaces. Concrete offers durability and aligns with the surrounding urban context, whereas wood elements provide warmth and a welcoming atmosphere. The design incorporates outdoor spaces to facilitate gatherings, further connecting the building to its urban environment while promoting sustainability through the thoughtful selection of materials that harmonize with local characteristics.


