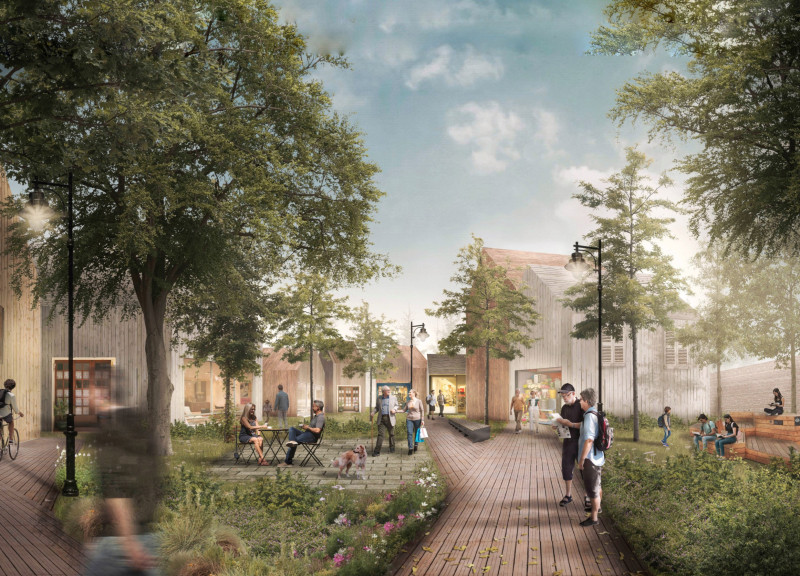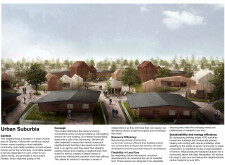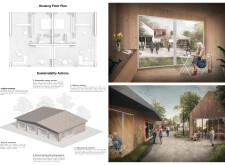5 key facts about this project
### Context and Overview
The Urban Suburbia project is located in a lower-income area of Orlando, Florida, characterized by numerous vacant homes. The intent is to revitalize this community by creating residential solutions that cater to both seniors and residents of all ages. The design focuses on developing a walkable, socially connected environment that enhances the overall quality of life for community members.
### Community Integration and Social Connectivity
The design strategy aims to integrate senior living within a broader community framework, moving away from traditional models that isolate older adults. By embedding senior residents into the surrounding area, the project promotes intergenerational interactions and a stronger sense of belonging. The layout prioritizes pedestrian pathways, reducing reliance on automobiles and encouraging a healthier lifestyle. Centralized parks and communal spaces further facilitate social engagement and interaction among diverse age groups, effectively fostering community ties.
### Sustainable Materials and Adaptive Design
The project's material selection emphasizes sustainability and performance. Timber is utilized for structural elements and siding, sourced from responsible forestry practices to provide warmth and approachability. Brick serves as a structural and aesthetic anchor, while concrete is used in pathways to ensure durability. Extensive glass elements enhance natural light penetration, contributing to energy efficiency and promoting visual connections with outdoor spaces. The housing units are designed with modular features that can adapt to residents' evolving needs, incorporating strategies for passive heating and cooling, natural ventilation, and airtight envelopes to improve indoor air quality and reduce energy consumption.
These aspects collectively create a resilient architectural solution that upholds environmental standards while prioritizing social interactions among residents.





















































