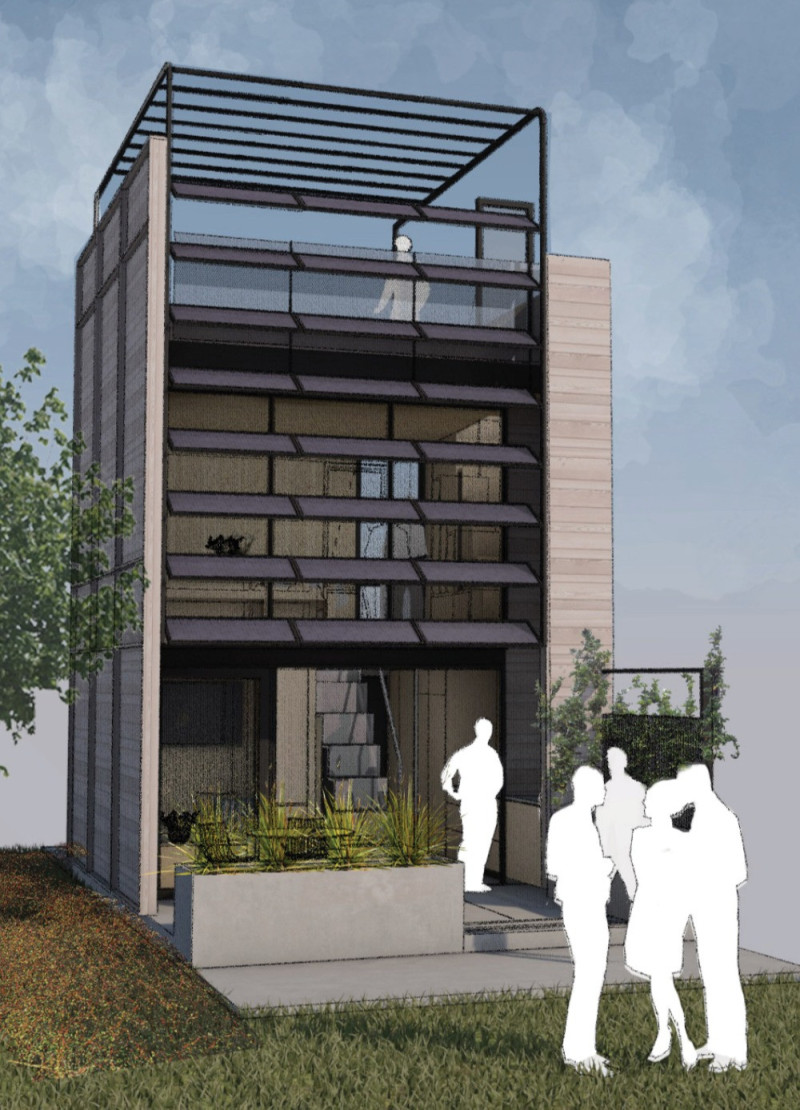5 key facts about this project
The Microhome 2021 project is an innovative architectural design situated in Auckland, New Zealand, addressing the pressing need for affordable and sustainable housing solutions. This project represents a strategic response to the challenges of urban density, rising housing costs, and environmental sustainability. Functionally, it is designed as a single or multi-unit residential housing option that emphasizes efficiency, adaptability, and community integration.
The project employs a compact design that maximizes available space while ensuring that residents experience a sense of openness and connection to the outdoors. Features such as flexible interior layouts and ample natural light work harmoniously to create a livable environment that responds to varying occupant needs. The use of local materials and a strong focus on sustainability are core principles of the Microhome, showcasing how thoughtful architecture can achieve economic and ecological goals simultaneously.
Innovative Design Approaches
One of the most distinctive aspects of the Microhome is its emphasis on multi-functionality. Spaces are adaptable, allowing for various uses—living, working, and relaxing—in response to the diverse lifestyles of potential residents. This flexibility is essential in urban settings where space is often limited, and conventional housing layouts may not cater to all occupants effectively.
The design also prioritizes environmental integrity through the selection of low-carbon materials, including sustainable wood and low-carbon cement, which reduces the overall ecological impact of construction. Incorporating photovoltaic panels into the roof design showcases the project’s commitment to renewable energy, further aligning with contemporary environmental standards. The integration of a green roof system not only enhances biodiversity but also contributes to efficient insulation and stormwater management.
Community Engagement and Well-Being
The Microhome project places significant emphasis on social interaction while providing personal privacy. Its layout encourages communal activities through shared outdoor spaces and communal amenities, which is essential for fostering a sense of community among residents. This design approach acknowledges the importance of social well-being as a vital component of overall health, particularly in urban environments.
The architectural plans and sections reflect a thoughtful arrangement that accommodates both private and communal activities, ensuring a balanced living environment. Aspects such as strategic window placement maximize natural ventilation and light, improving indoor air quality and mental well-being for inhabitants.
In summary, the Microhome 2021 exemplifies a comprehensive architectural response to modern housing challenges. Its innovative use of materials, commitment to sustainability, and focus on social well-being make it a notable example in the field of architecture. To gain deeper insights into the architectural plans, sections, and designs, readers are encouraged to explore the complete project presentation, which provides a detailed overview of this compelling initiative.


















































