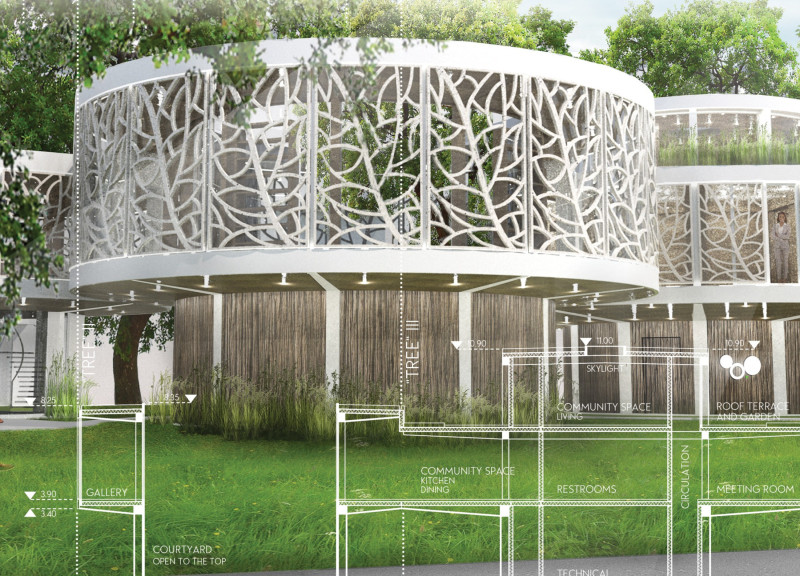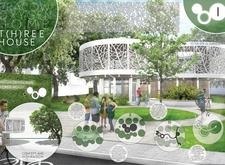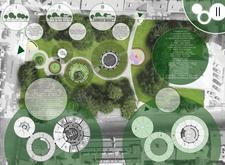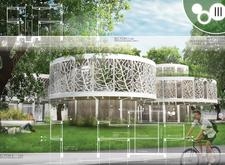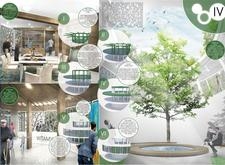5 key facts about this project
### Overview
Located in Cracow, Poland, the T(H)REE House is designed to emphasize ecological sustainability and community integration. The project incorporates natural elements, innovative architectural strategies, and user-centered design to address urban living and environmental considerations. This analysis outlines the design concept, spatial organization, materiality, and distinctive features underlying the T(H)REE House.
### Spatial Organization and Layout
The T(H)REE House comprises three primary volumes that cater to distinct functional requirements while harmonizing with surrounding green spaces. These sections include a reception area, exhibition space, community dining and kitchen zone, consulting and meeting rooms, and outdoor gardens. The layout minimizes circulation paths to optimize space utilization and foster user interaction with the landscape. Circular forms serve as visual landmarks that facilitate intuitive movement and connectivity to the adjacent park.
Outdoor integration is a key aspect of the design, featuring courtyards and terraces that promote social engagement and leisure activities. The careful arrangement of indoor and outdoor spaces reinforces a sense of community while enhancing user experience.
### Materiality and Sustainability
The material selection for the T(H)REE House prioritizes sustainability alongside aesthetic considerations. Concrete provides structural integrity and thermal mass, while wood serves as the primary material for the building's framework and interior finishes, chosen for its renewable qualities. Prefabricated elements contribute to consistent quality and reduced on-site construction time. Additionally, green roof components support energy efficiency and biodiversity, improving air quality and insulation.
This strategic choice of materials not only adheres to sustainable practices but also enhances the overall aesthetic of the structure, fostering a warm and inviting atmosphere. Energy-efficient technologies, including photovoltaic systems, further contribute to the building's energy autonomy and support natural ventilation and daylighting, aligning with the project's commitment to ecological preservation.


