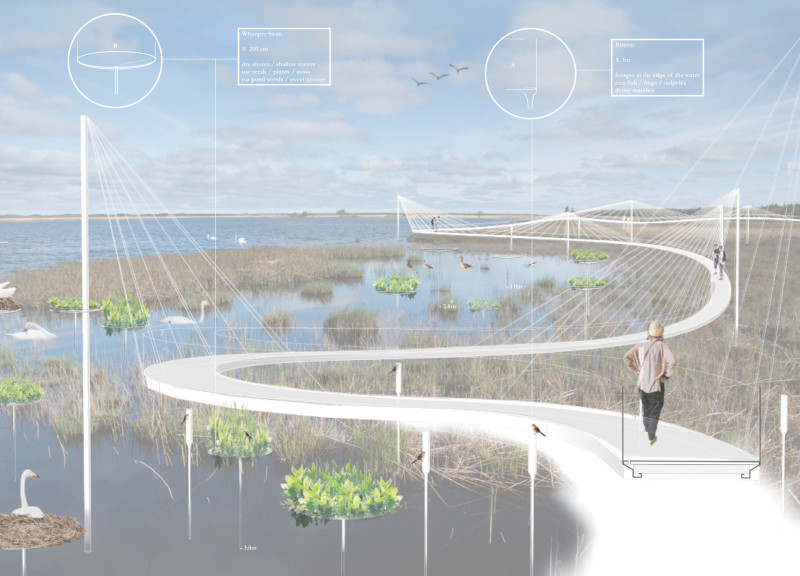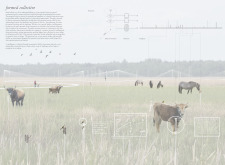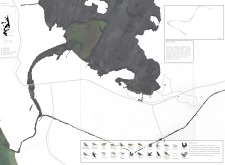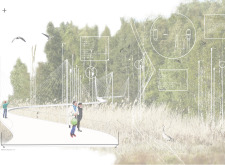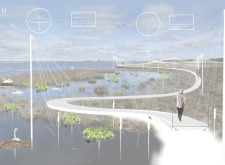5 key facts about this project
### Project Overview
The "Formed Collective" project is located in an area characterized by rich biodiversity, designed as an observation platform that encourages interaction between visitors and local wildlife. Its primary intention is to foster a dialogue regarding ecological awareness and stewardship, prompting users to engage with their surroundings in meaningful ways.
### Spatial Strategy and User Engagement
The design features an observation tower that acts as a focal point, elevating users above the surrounding wetlands while offering views that facilitate a deeper connection with the landscape. A network of winding pathways guides visitors through various ecological zones, allowing them to explore the diverse habitat with minimal disruption. Integrating observation points throughout these paths enhances the experience, promoting awareness of the ecological relationships present in the area.
### Materiality and Sustainability
The project emphasizes sustainability in its material selections, which include weather-resistant structural elements likely made from metals or treated wood to ensure durability and minimize environmental impact. Pathways utilize permeable surfaces for effective water drainage, supporting overall ecological health. Additionally, observation platforms may feature transparent railings or glass panels that provide unobstructed views while ensuring safety. The materials and construction methods reflect a commitment to designing an integrated structure that harmonizes with its natural context.


