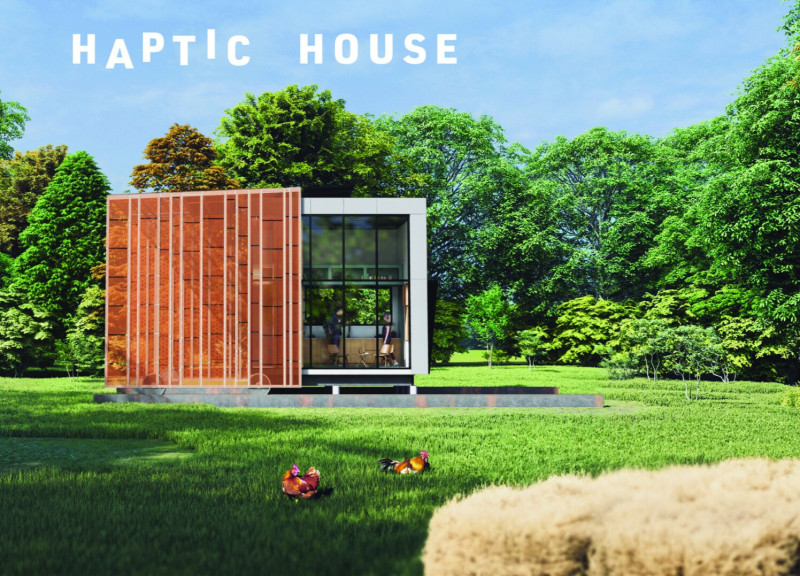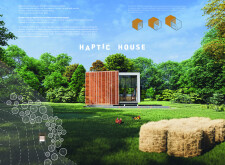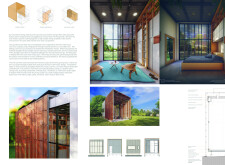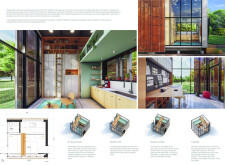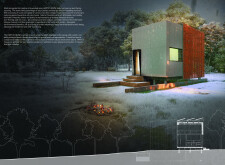5 key facts about this project
### Overview
Located in a wooded area, the Haptic House is an architectural design focused on promoting adaptability, emotional well-being, and engagement with the surrounding environment. The project emphasizes a synthesis of technology and sustainability, aiming to enhance the quality of modern residential living while fostering a positive emotional atmosphere for its inhabitants.
### Spatial Strategy
The house employs a flexible spatial arrangement that allows for dynamic interactions between the occupants and their living environment. The adaptable inner partition can be slid along a track to reconfigure spaces according to the occupants' needs, whether for solitude, social gatherings, or creative activities. This feature, along with the operable outer shell—which provides control over light, airflow, and temperature—enhances comfort and promotes mindfulness through deeper connections with nature.
### Materiality
The choice of materials reflects a commitment to sustainability and design integrity. The exterior features a wood shell that provides warmth and reduces environmental impact, while extensive glass surfaces maximize natural light and offer unobstructed views of the landscape. Structural support is provided by steel, ensuring durability, and acoustic ceiling tiles help manage sound within the home. Additionally, Quadcore LEC wall panels contribute to the structural efficiency of the service core, where essential utilities are housed in a minimalistic design. With rainwater harvesting and solar panels incorporated for energy efficiency, the design reflects a comprehensive approach to environmentally conscious living.


