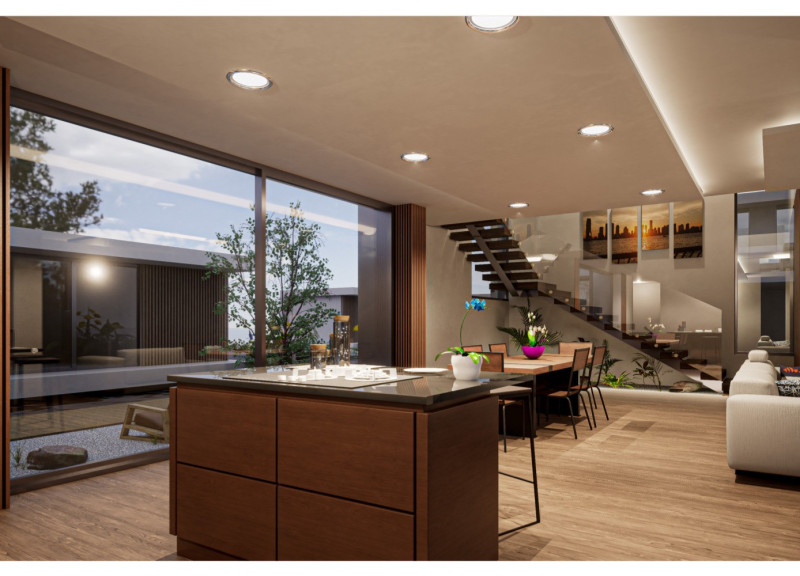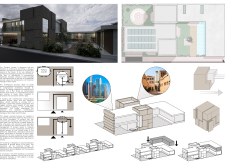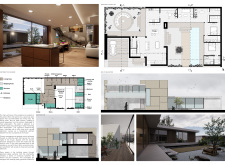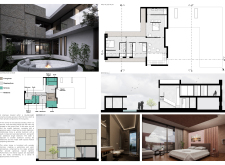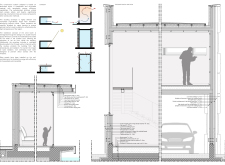5 key facts about this project
### Overview
The Dynamic House is situated in Dubai, United Arab Emirates, where it seeks to establish a dialogue between historical and contemporary architectural traditions. The design responds to the region's evolving architectural landscape by incorporating modern principles of adaptability and sustainability while honoring the local cultural context.
### Spatial Strategy
The layout is organized into distinct functional zones that enhance both social interaction and privacy. Public and private areas, such as the Public Court and Reserved Court, reflect the social hierarchy prevalent in traditional Middle Eastern architecture. Linear corridors facilitate efficient circulation, promoting natural interactions among occupants. Outdoor spaces, including gardens and courtyards, are integral to the design, extending the living area and fostering connections with the environment through generous glass surfaces.
### Materiality and Sustainability
The choice of materials plays a crucial role in the project's identity. Laminated wood is utilized for framing and insulation, showcasing a commitment to sustainability. High-density insulation panels enhance thermal performance, while concrete ensures structural durability. The extensive use of glass optimizes natural light and minimizes reliance on artificial lighting, and stone is featured in the façade to create a tactile link with the landscape. Additionally, advanced ventilation strategies and solar panels contribute to energy self-sufficiency, reinforcing the project's focus on sustainable practices within the framework of modern architectural design.


