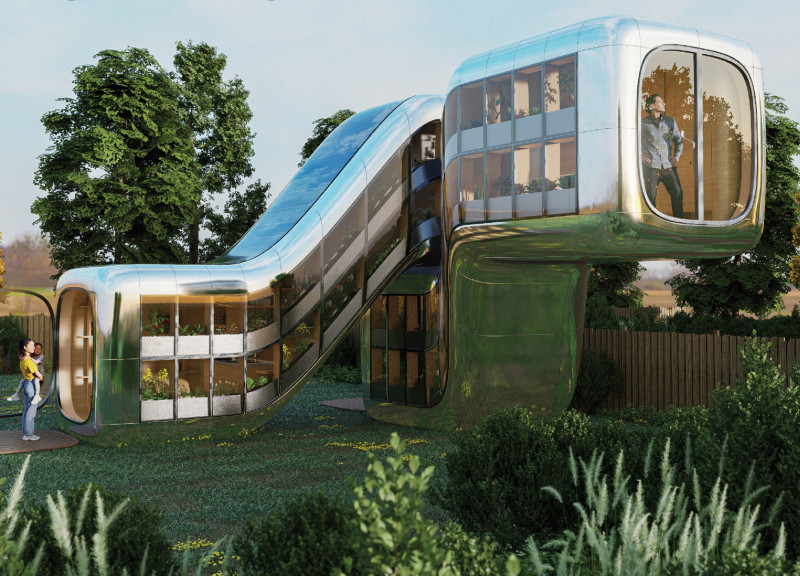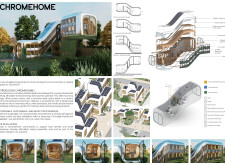5 key facts about this project
## Overview
ChromeHome is a modular, prefabricated dwelling situated within an urban center, addressing the housing needs of young professionals. This two-story structure emphasizes affordability while promoting community engagement and ecological sustainability. The design prioritizes both private living spaces and communal areas, facilitating a vibrant, interactive environment conducive to shared experiences.
## Spatial Configuration and Functionality
The architecture features a distinctive layout that balances individual comfort and collective interaction. The upper floor incorporates a multifunctional bedroom equipped with a Murphy bed, optimizing space for varied uses. The ground level presents a versatile kitchen and display shelving designed to encourage gatherings and social functions. Two adaptable floor plans cater to different daily activities, enhancing the usability of the living space throughout day and night. Large, triple-glazed windows ensure natural light permeates the interiors while preserving occupant privacy.
## Material Use and Environmental Design
Constructed with sustainable materials, ChromeHome employs locally sourced timber, photovoltaic panels, and polished metal elements, integrating aesthetics with environmental responsibility. The choice of materials contributes to the home's efficiency, with features such as solar batteries and water filtration systems promoting off-grid capabilities. The overall design incorporates a passive climate control strategy, aligning with current trends in sustainable residential architecture. The inclusion of transformative spatial elements, such as a convertible balcony and a "Greenhouse wall," further merges utility with ecological sensibility.


















































