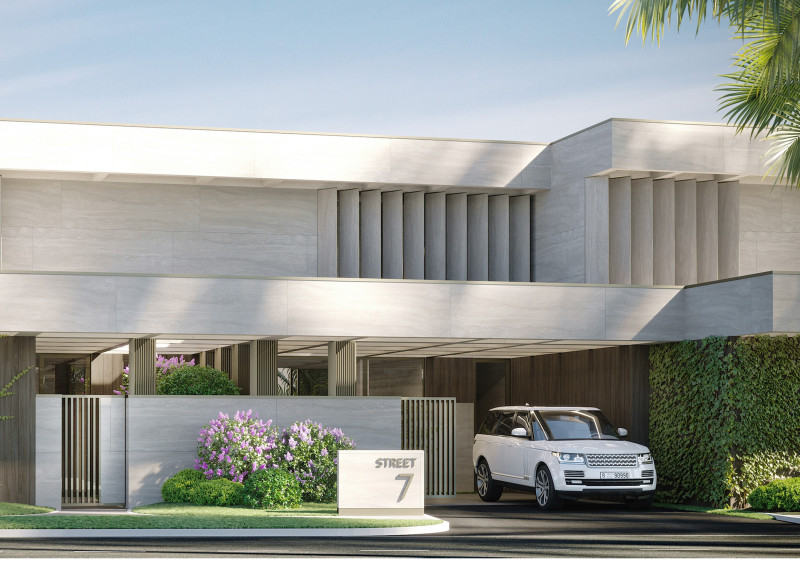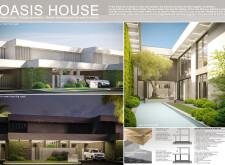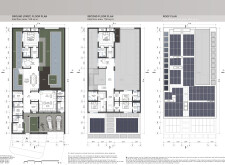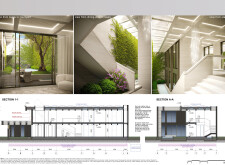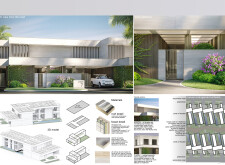5 key facts about this project
## Project Overview
Located in a residential neighborhood, the Oasis House is designed as a contemporary family dwelling that prioritizes comfort, privacy, and a connection to nature. The architectural vision integrates advanced technology with ecological sustainability, guided by a comprehensive analysis of design elements, materiality, and layout contributing to the overall innovation of the structure.
## Spatial Strategy
The layout emphasizes a balance between shared family spaces and private areas, optimizing the use of approximately 306 square meters over two floors. Open-plan living areas—including the kitchen, dining, and living rooms—are designed to foster interaction, while private quarters, including bedrooms, are strategically located to provide both seclusion and views of the surrounding greenery. The central courtyard serves as a focal point, featuring a swimming pool and landscaped garden areas that enhance both recreation and relaxation.
## Materiality and Energy Efficiency
Sustainability is a fundamental aspect of material selection and energy management. Cross-laminated timber (CLT) is employed in core structural elements for its low carbon footprint, while monolithic reinforced concrete provides longevity. High-performance glass ensures thermal efficiency and maximizes natural light. Energy efficiency is further enhanced by a 20-kilowatt solar panel system, reducing reliance on external power sources. Water management systems are in place to recycle excess water for irrigation purposes, reinforcing the commitment to environmentally responsible design practices.


