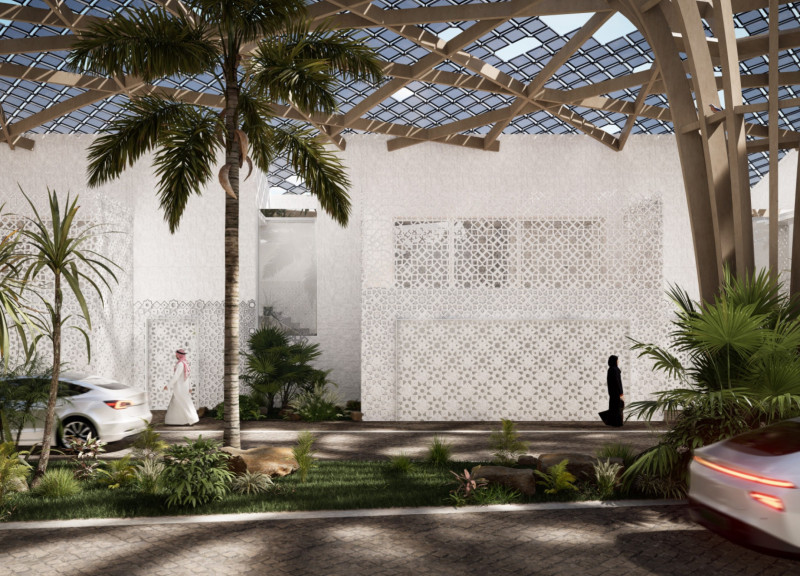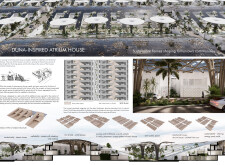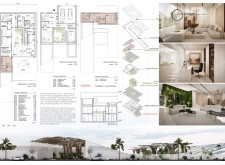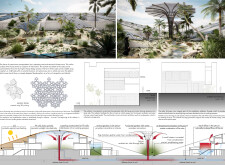5 key facts about this project
### Project Overview
The Dune-Inspired Atrium House is designed for a family of four to six in a desert setting, focusing on sustainable living practices and efficient spatial organization. The central concept revolves around a primary atrium that facilitates natural light and thermal management, addressing the challenges of the harsh desert climate while enhancing living comfort.
### Spatial Strategy
The spatial organization reflects a balance between community interaction and individual privacy. The ground level features an entrance hall, living spaces, dining area, and kitchen, all anchored by the atrium, which encourages a connection to the outdoors. The first floor is dedicated to private sleeping quarters, intentionally designed to overlook communal gardens, while the basement provides utility and additional living space, promoting adaptability for evolving family needs.
### Materiality and Sustainability
Materials selected for the construction emphasize both sustainability and performance. Cross-laminated timber (CLT) is utilized for its insulation properties, while solar panels support energy generation to reduce external power dependency. Perforated metal cladding enhances ventilation and privacy, and concrete offers structural durability. The integration of green wall systems in the atrium contributes to indoor biodiversity and thermal regulation, while extensive glass elements create a visual connection with the surrounding environment. This combination of materials not only supports the home's environmental goals but also strengthens its resilience against the harsh climatic conditions.























































