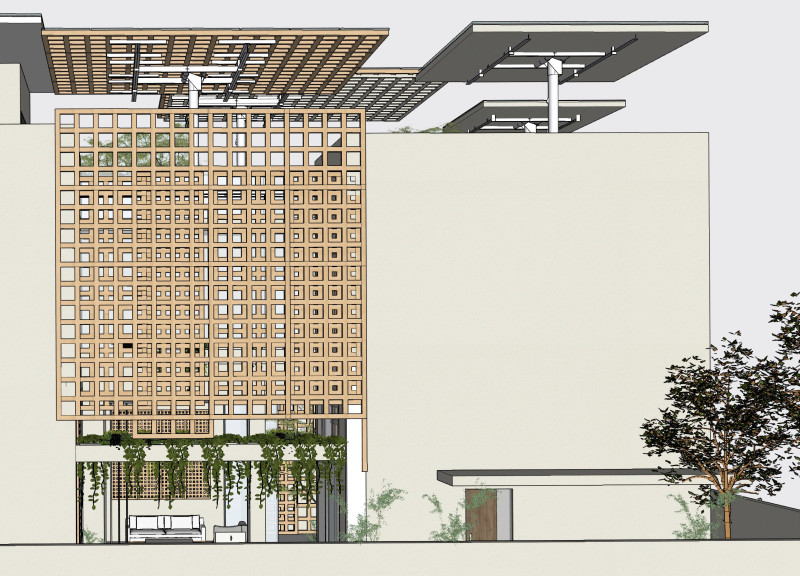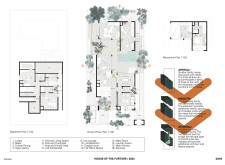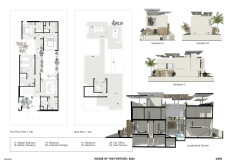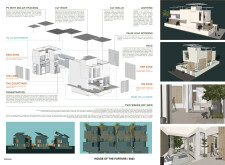5 key facts about this project
## Project Overview
Located in a culturally rich context, the residence is designed by Weave with an emphasis on the intersection of heritage, culture, and modern living. The architectural intent is to create a home that serves the dynamic needs of a family while integrating sustainably into its environment. This design prioritizes adaptability, aiming to establish a functional and site-specific architecture that supports contemporary lifestyles and community interaction.
## Layout and Functional Zones
The residence features a structured layout that supports both social interaction and personal privacy. Social spaces, such as the lobby, majlis, and informal living areas, are designed to facilitate gatherings, while private quarters are thoughtfully distributed across two floors to ensure retreat and relaxation. Additionally, dedicated work areas, including home offices and a private study, provide spaces for productivity and creativity. The design includes outdoor elements such as courtyards and pools that foster engagement with nature, thereby blurring the boundaries between indoor and outdoor living environments.
## Material and Sustainability Strategy
Materials selected for the project reflect both environmental considerations and the local context. Cross-laminated timber is utilized for walls and roofs, enhancing insulation and structural integrity. Photovoltaic panels are integrated for renewable energy generation, while palm leaf screens provide natural shading and ventilation. Furthermore, high-performance double-glazed windows improve energy efficiency and maximize natural light. The design incorporates adaptable systems, including an integrated HVAC system tailored to the local climate, ensuring efficient management of indoor air quality and temperature. This approach not only supports sustainable living but also reinforces a commitment to environmental stewardship within the architectural framework.





















































