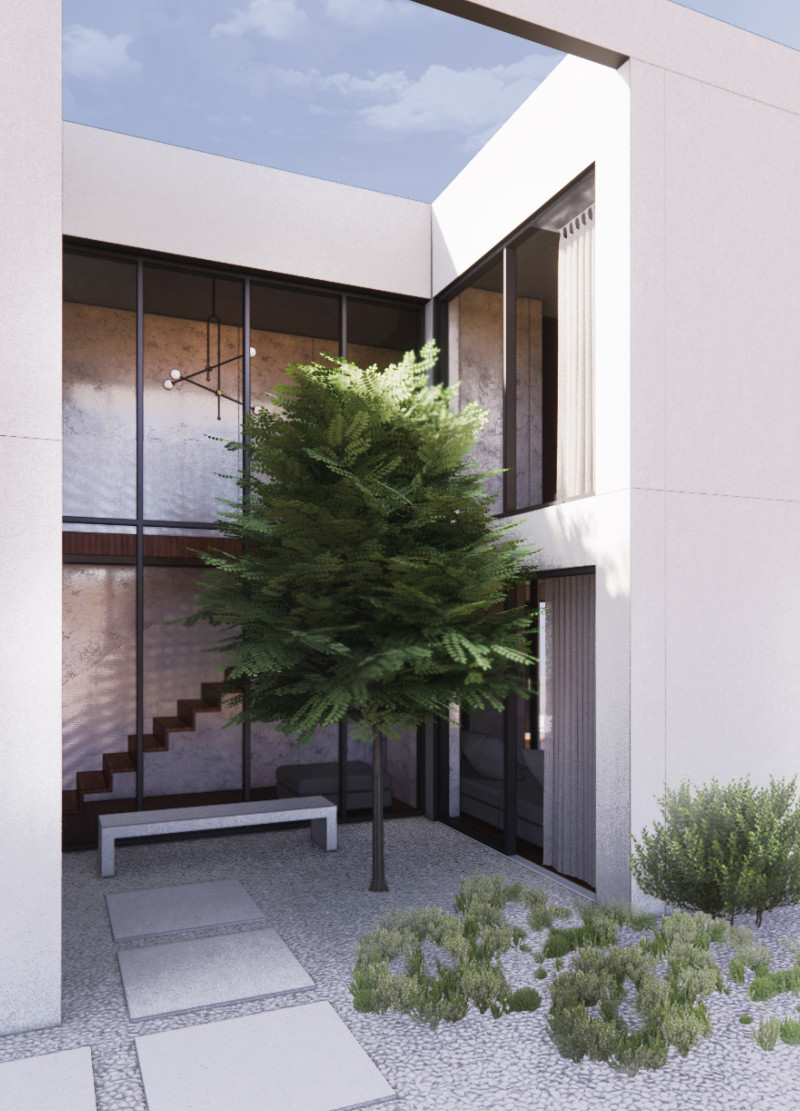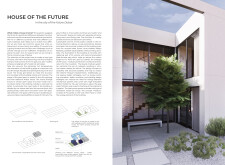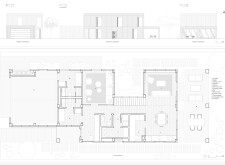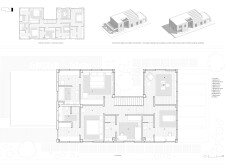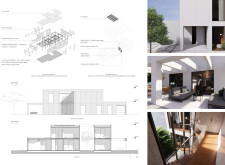5 key facts about this project
**Overview**
Located in Dubai, the House of the Future exemplifies a contemporary residential design that integrates sustainability with cultural sensibilities. This project addresses modern residential needs by challenging conventional concepts of domesticity and promoting a harmonious dialogue between innovative practices and traditional values. The intent is to create a living environment that resonates with both the physical and emotional aspects of home life.
**Spatial Configuration and Layout**
The spatial organization of the house is designed to facilitate interaction and privacy. The ground floor features interconnected public areas, such as living and dining spaces, which encourage social engagement and family connections. These zones are strategically positioned to maximize natural light and maintain a sense of openness. In contrast, the first floor is dedicated to private areas, including bedrooms and activity spaces, ensuring a clear distinction between public and intimate settings. This layout promotes efficient circulation while benefiting from natural ventilation.
**Material Choices and Sustainability Measures**
Material selection plays a crucial role in achieving both sustainability and aesthetic coherence. The structure prominently utilizes Cross-Laminated Timber (CLT) for flooring, contributing to a lighter carbon footprint. The exterior is clad in limestone and mycelium, enhancing insulation while being environmentally responsible. Energy efficiency is further supported by double-glazed windows and the inclusion of heat pumps for climate control. Water management features, such as greywater recycling tanks, alongside photovoltaic panels for energy generation, underline a commitment to sustainable living practices. This thoughtful integration of materials reflects a balance between modern technology and reverence for local architectural heritage.


