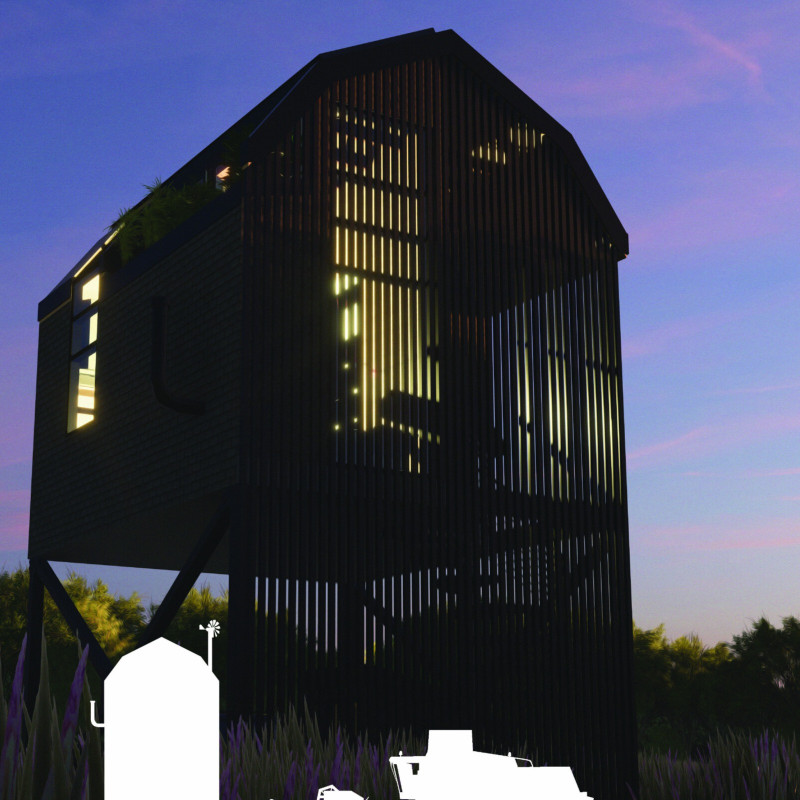5 key facts about this project
### Overview
The Agrarian Gothic project introduces a modular and mass-producible housing solution aimed at small-scale farming contexts. It proposes a living model that allows residents to cultivate crops on the same land where they reside, thereby promoting sustainable agricultural practices in an increasingly urbanized environment. The design responds to significant issues regarding land use, particularly addressing the trend where agricultural areas are converted to residential developments.
### Architectural Form and Spatial Strategy
The structure reflects a Gothic architectural style, featuring vertical lines and a pointed roof reminiscent of traditional barns. This design elevates the living space while maintaining a compact footprint, thus minimizing disruption to the land. Modularity enables customization and expansion, catering to diverse environmental conditions and individual preferences. Interior spaces are carefully designed for optimal functionality within limited dimensions, incorporating a full kitchenette, flexible workspace, and integrated storage solutions along with a sleeping area that maximizes space efficiency.
### Sustainable Practices and Materiality
Key sustainable features include a green roof garden, which allows residents to grow their own herbs and vegetables, and integrated renewable energy solutions such as solar panels and a wind turbine. The materials selected for construction enhance durability and energy efficiency. Notable components include a standing seam metal roof for weather resilience, cross-laminated timber for structural efficiency and thermal insulation, and a high-efficiency window system to optimize natural light and views of the surrounding agricultural landscape. Additionally, the use of a composting toilet promotes water conservation and waste recycling, aligning with the project's commitment to ecological sustainability.






















































