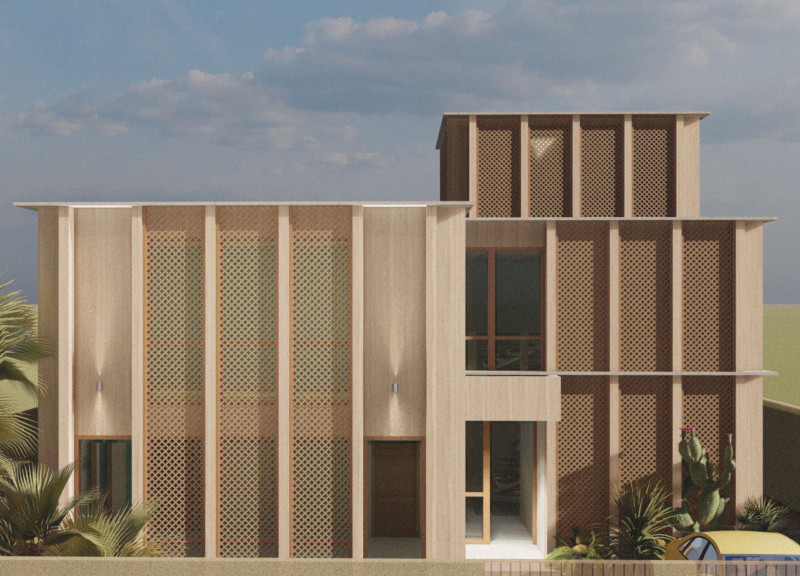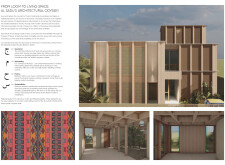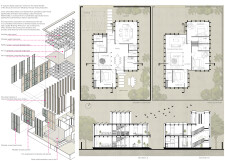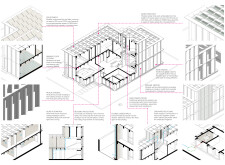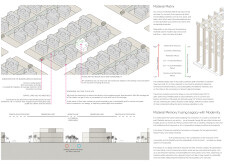5 key facts about this project
### Project Overview
"From Loom to Living Space: Al Sadu's Architectural Odyssey," located in the United Arab Emirates, represents a convergence of contemporary architecture and traditional Bedouin culture. The design prioritizes sustainability, modularity, and cultural representation, emphasizing functional and aesthetic qualities that relate to the surrounding environment and its historical context.
### Architectural Strategy
#### Geometry
The design incorporates geometric patterns inspired by the 29-zigzag motifs of Al Sadu textiles. These patterns serve both decorative and functional roles, aiding in light regulation and ventilation to optimize the internal environment. The architectural language reinforces cultural significance while addressing modern living needs.
#### Malleability and Sustainability
A modular construction approach underpins the flexible design, allowing for adaptation and future expansion to accommodate diverse family configurations. This inherent flexibility reflects traditional Bedouin living arrangements, promoting a responsive residential environment. Sustainable practices are integral to the project, utilizing cross-laminated timber (CLT) from sustainably managed forests for structural elements, alongside renewable energy sources such as solar panels for electricity generation. Water management systems, including rainwater harvesting and greywater recycling, further enhance environmental responsibility.
### Material Palette
The material selection combines traditional influences with contemporary building techniques, including CLT for structural components, composite wall panels for insulation, and modular jali screens for shading and aesthetic appeal. The inclusion of concrete, traditional mud, and masonry emphasizes the project’s commitment to sustainable design practices.
### Design Outcomes
#### Circularity and Integration
The modular design promotes flexibility within residential units, allowing adaptations to meet evolving family needs while fostering community interaction and preserving privacy. Strategic architectural elements, such as iwan shading and vertical fins, are employed to reduce heat gain and enhance natural cooling, thereby minimizing reliance on air conditioning in the UAE’s hot climate.
### Unique Features
The design incorporates outdoor and semi-outdoor spaces that facilitate interaction with nature, reflecting a fundamental aspect of Bedouin life. The concept of "Material Memory" allows for custom modular components that evoke significant traditional patterns, maintaining a continuous cultural dialogue within the modern architectural framework.


