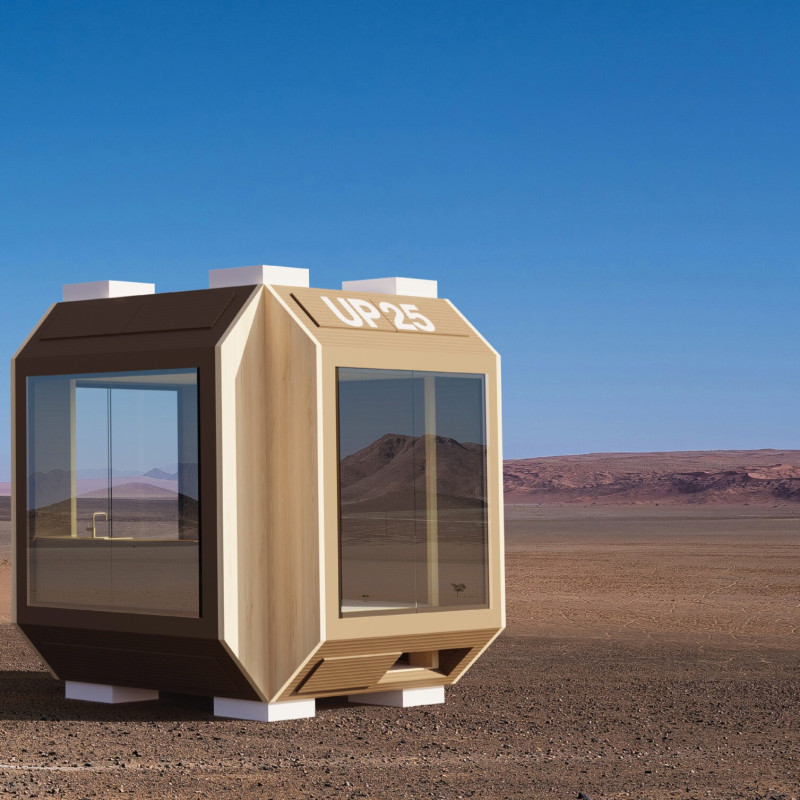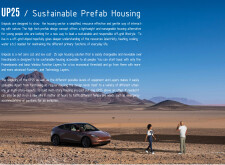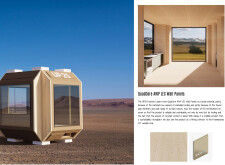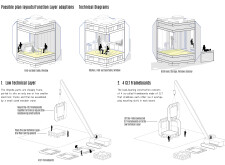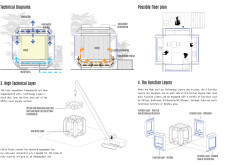5 key facts about this project
**Overview**
Located in a context increasingly concerned with affordable housing and environmental sustainability, the UP25 project features a sustainable prefab housing solution designed to meet modern living demands. This initiative addresses the housing crisis by offering a flexible and resource-efficient model primarily targeting young adults and vulnerable communities. The project emphasizes eco-conscious living through a net-zero carbon footprint by integrating essential utilities within compact, adaptable units.
**Modular System and User-Centric Design**
The UP25 employs a modular design that allows for a range of configurations, accommodating both single and multi-story arrangements. This adaptability supports various housing needs and encourages scalable living arrangements. Users can initiate their experience with basic modules and expand over time, ensuring economic viability and customization. The design encourages effective resource management by educating residents on sustainable utility sourcing, seamlessly integrating essential services like electricity, heating, and rainwater management into the framework.
**Material Selection and Environmental Integration**
The architectural approach utilizes a selection of sustainable materials designed to minimize environmental impact while maximizing durability. Key components include QuadCore AWP LEC wall panels, recognized for their low embodied carbon and design versatility, and Cross-Laminated Timber (CLT) frameboards, which offer structural stability and an organic aesthetic. Technical utility packs equipped with solar cells and rainwater collection systems facilitate off-grid functionality. Additionally, multifunctional furniture elements are incorporated to optimize space, enhancing usability within the compact living environment. This focus on a cohesive material strategy underscores the commitment to sustainable practices while fostering a visually harmonious relationship with the surrounding landscape.


