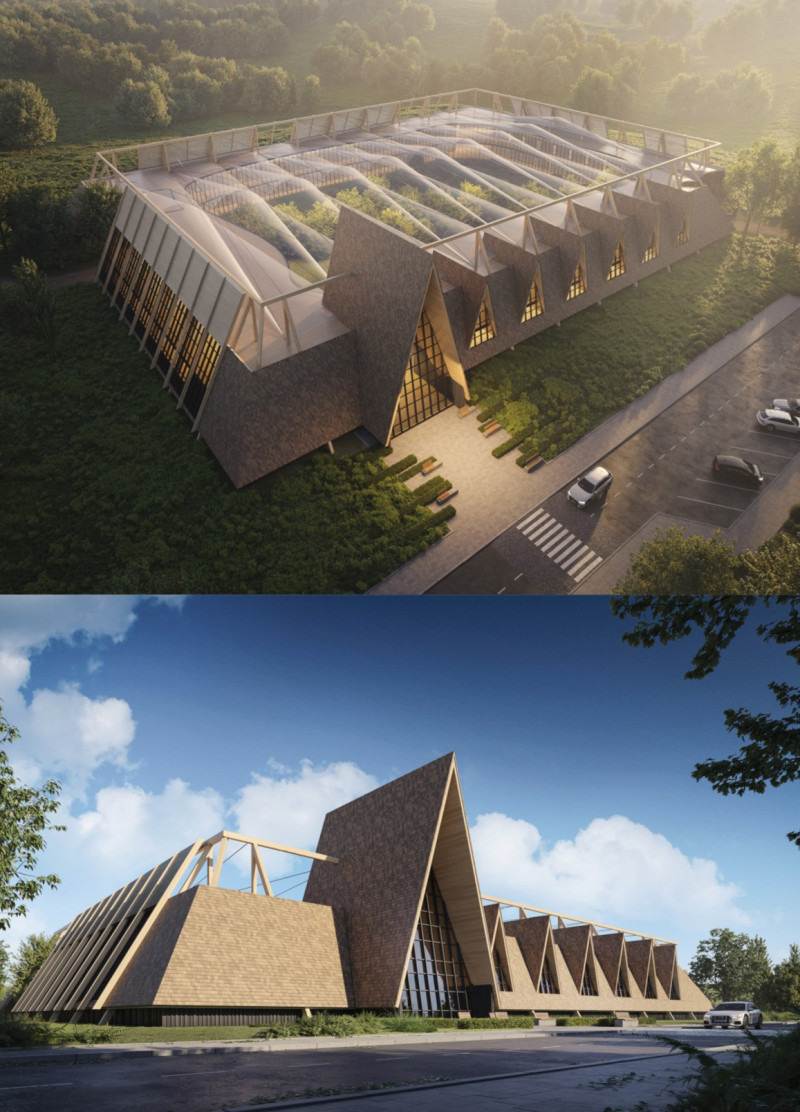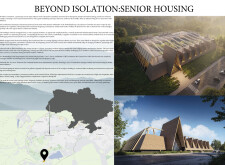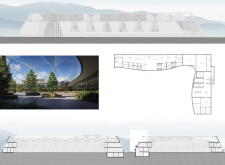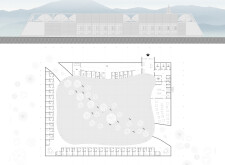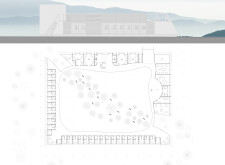5 key facts about this project
## Project Overview
The senior housing development in Truskavets, Ukraine, integrates innovative design principles with advanced technologies to create a supportive living environment for the elderly. Located in the Ukrainian Carpathians, the project emphasizes community-focused living while respecting the surrounding natural landscape. The design aims to enhance the quality of life for residents by offering functional spaces that foster interaction and well-being.
### Spatial Configuration and Community Engagement
The building features a central atrium that serves as a multifunctional hub, connecting residential units with administrative areas. This atrium is designed to facilitate social interaction while allowing for moments of privacy. Ample natural light contributes to an inviting atmosphere that supports the needs of an aging population. Additionally, the layout encourages mobility and ease of access throughout the facility, promoting a sense of community.
### Material Sustainability and Local Craftsmanship
A diverse array of sustainable materials has been selected for this project, including wood, glass, stone, and metal cladding. Wooden structural elements provide warmth to the interiors, while extensive glass usage in the atrium maximizes natural light and connects indoor and outdoor spaces. Stone elements convey durability and permanence, and the metal cladding offers modern aesthetics alongside weather resistance. The choice of materials underscores a commitment to local craftsmanship and ecological sensitivity, aligning with broader sustainability goals of the project.


